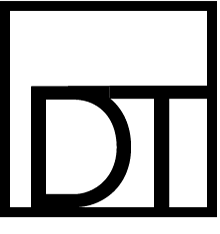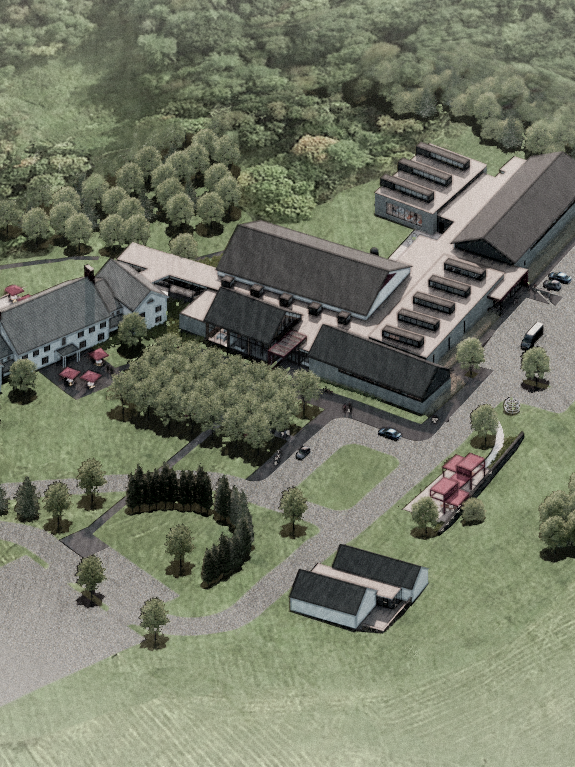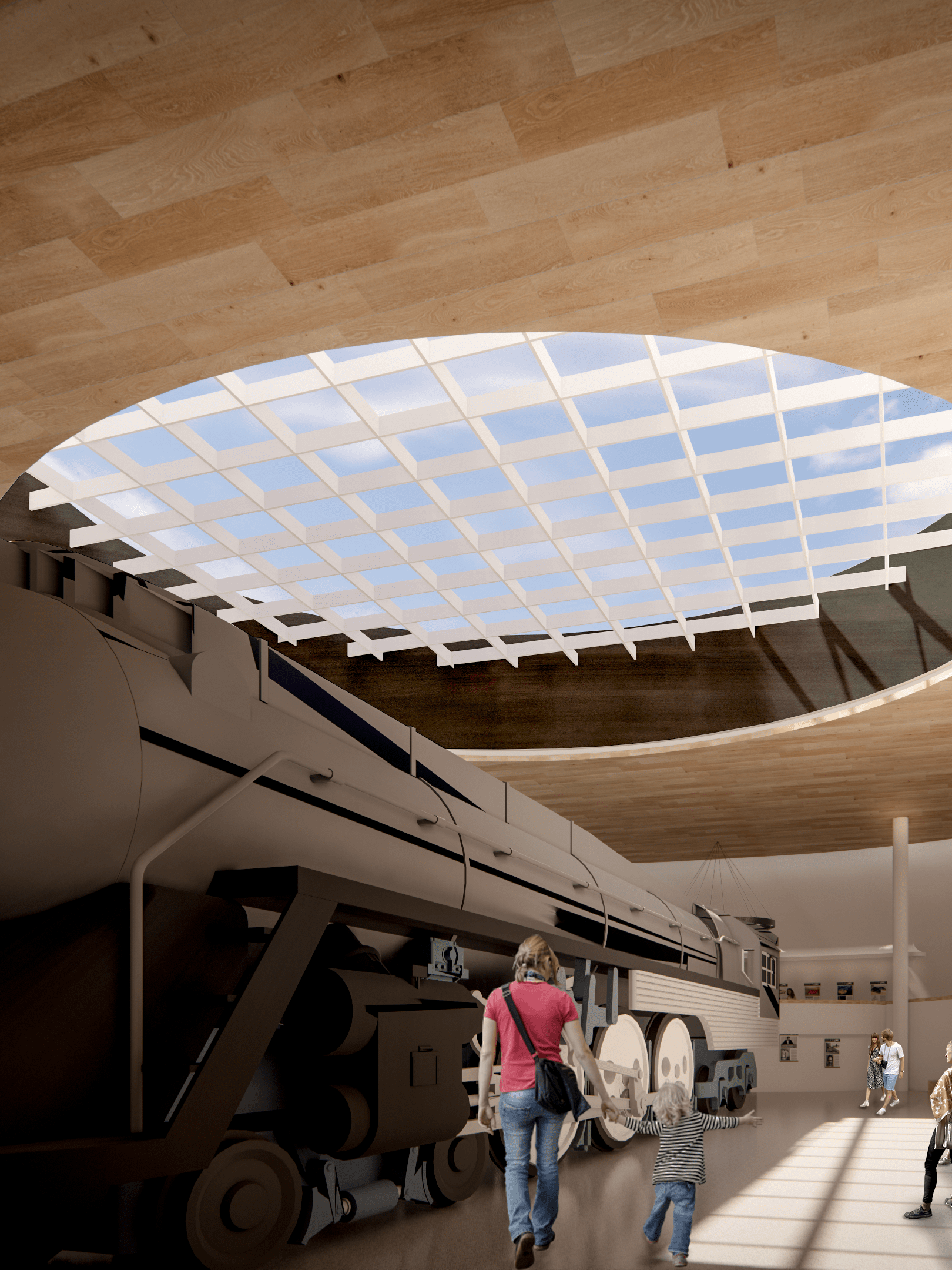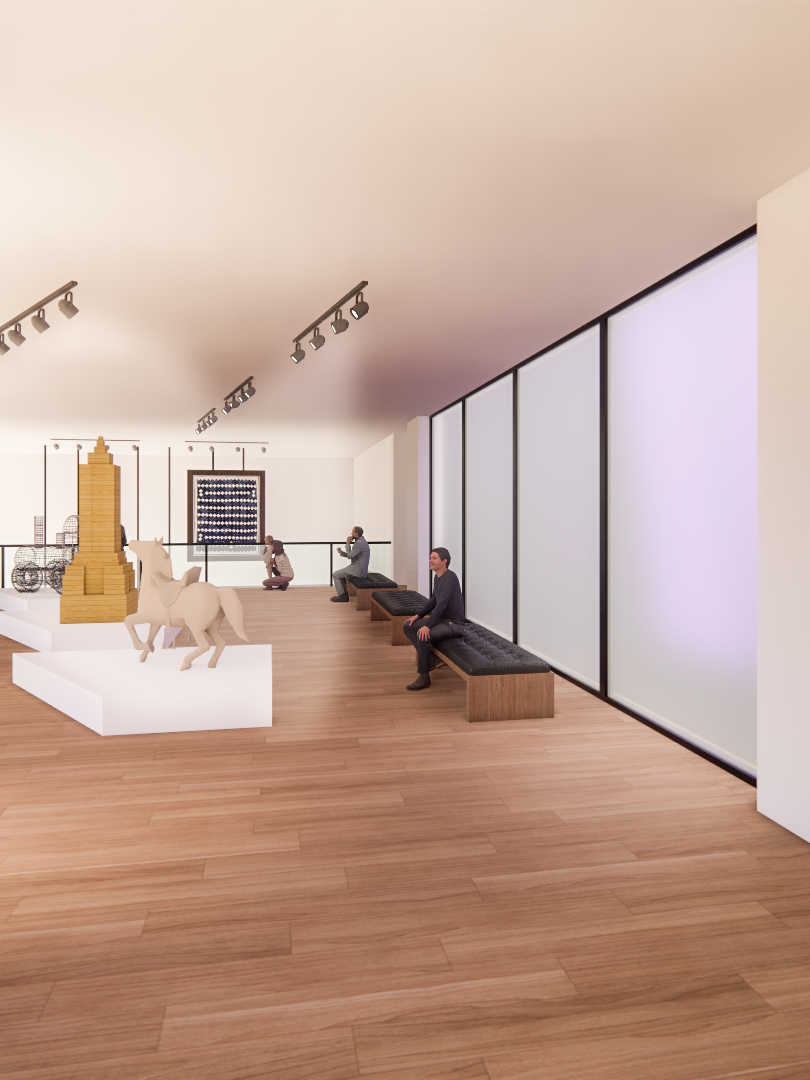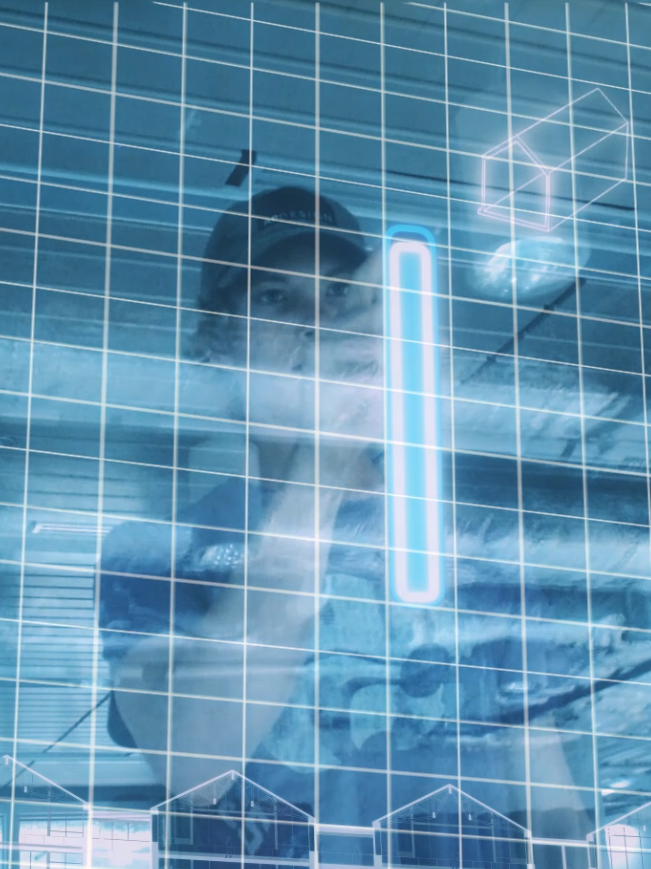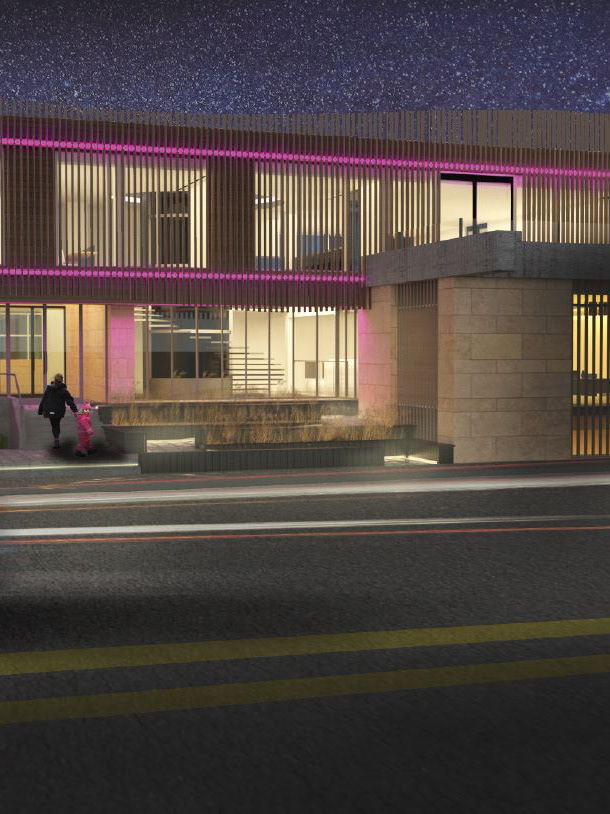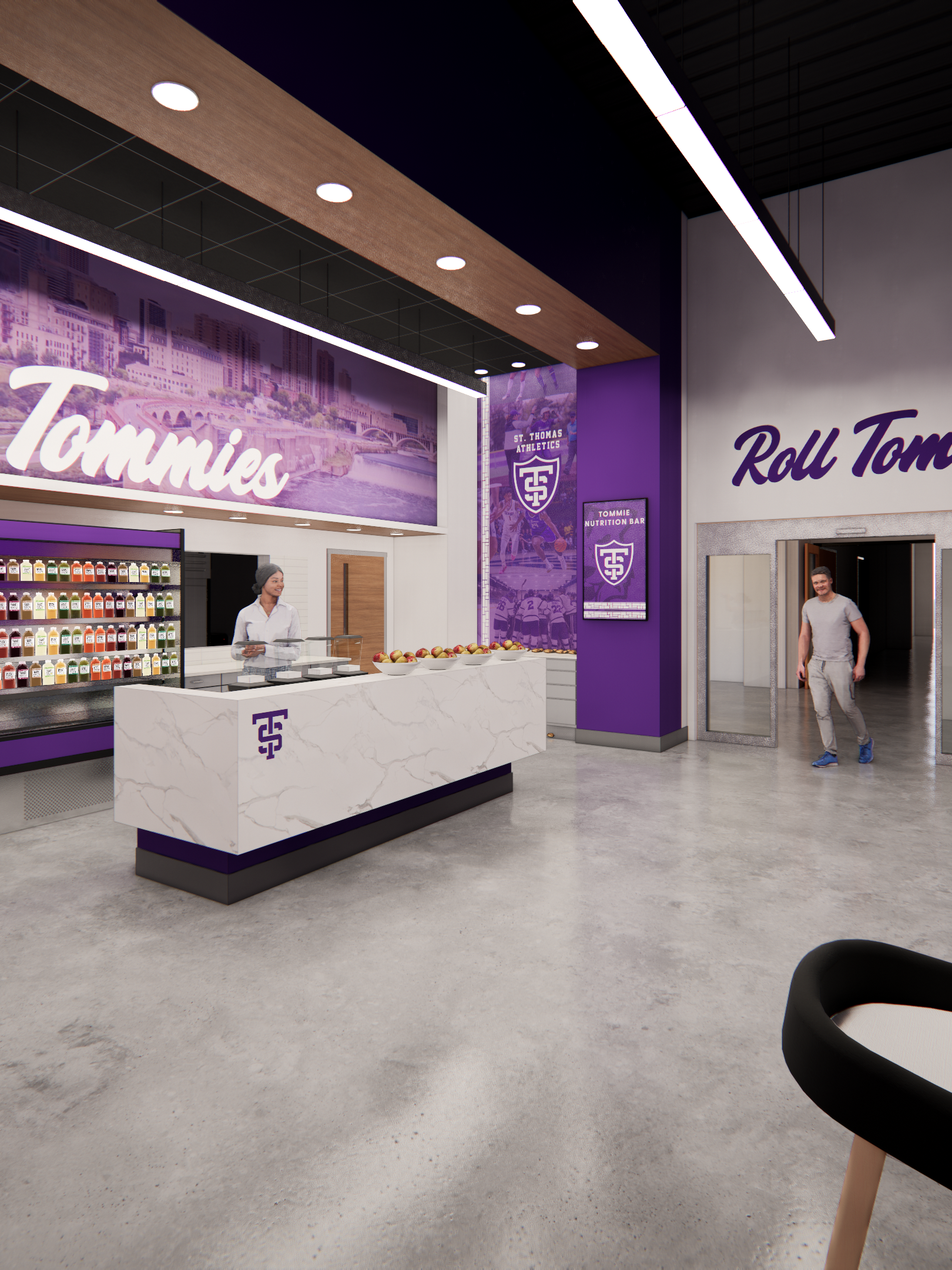Project Trailer
Tractor Incubator and Farming Museum
When I began this project, I thought about what the basic form should be. As this building is meant to display farming equipment, I decided it should have the form of a humble barn; the origins of farming. By utilizing a bar scheme, I divided the the incubator into four large bars. In the large bars, the gable structure was implemented, creating a beautiful repetition. This repetition makes the building aesthetically pleasant, while connecting the building to the past. Three of these large bars contain the exhibition spaces while the fourth holds the lobby and the administration spaces. Finally, a large grass hill provides backdrop for the outdoor exhibition space. This hill creates an illusion of an infinite plane the outdoor displays sit on. This gives an appearance of farming on the great planes of the Midwest and Kansas alike, as these machines were originally meant to.
While I started this project back in 2020 during my second year of school, I have continuously worked on it. The design and concept is ordinal, but as i progressed in my digital skills, I have been bale to better represent the project through clearer diagrams and better renderings.
Workshop Render
Gallery Render from 2nd Story Bridge
Work Yard Render
Work yard Render
Site and Context of Project
These are original sketches I did at the very beginning of the project. While rough, they show the thoughts in my head and the different ideas with the gable roof form that I was exploring.
Diagram Storyboard
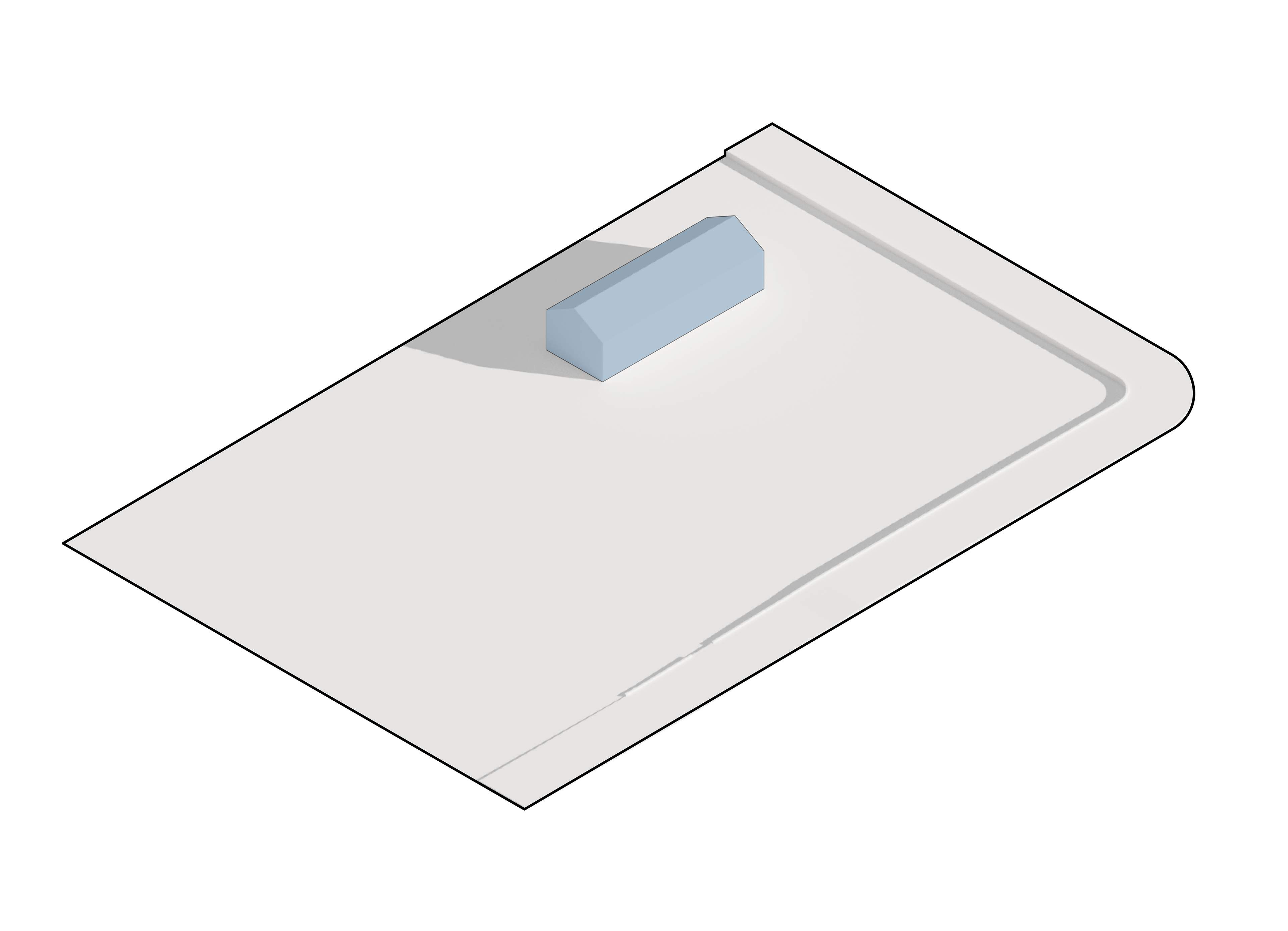
Basic Form Reflects a Barn
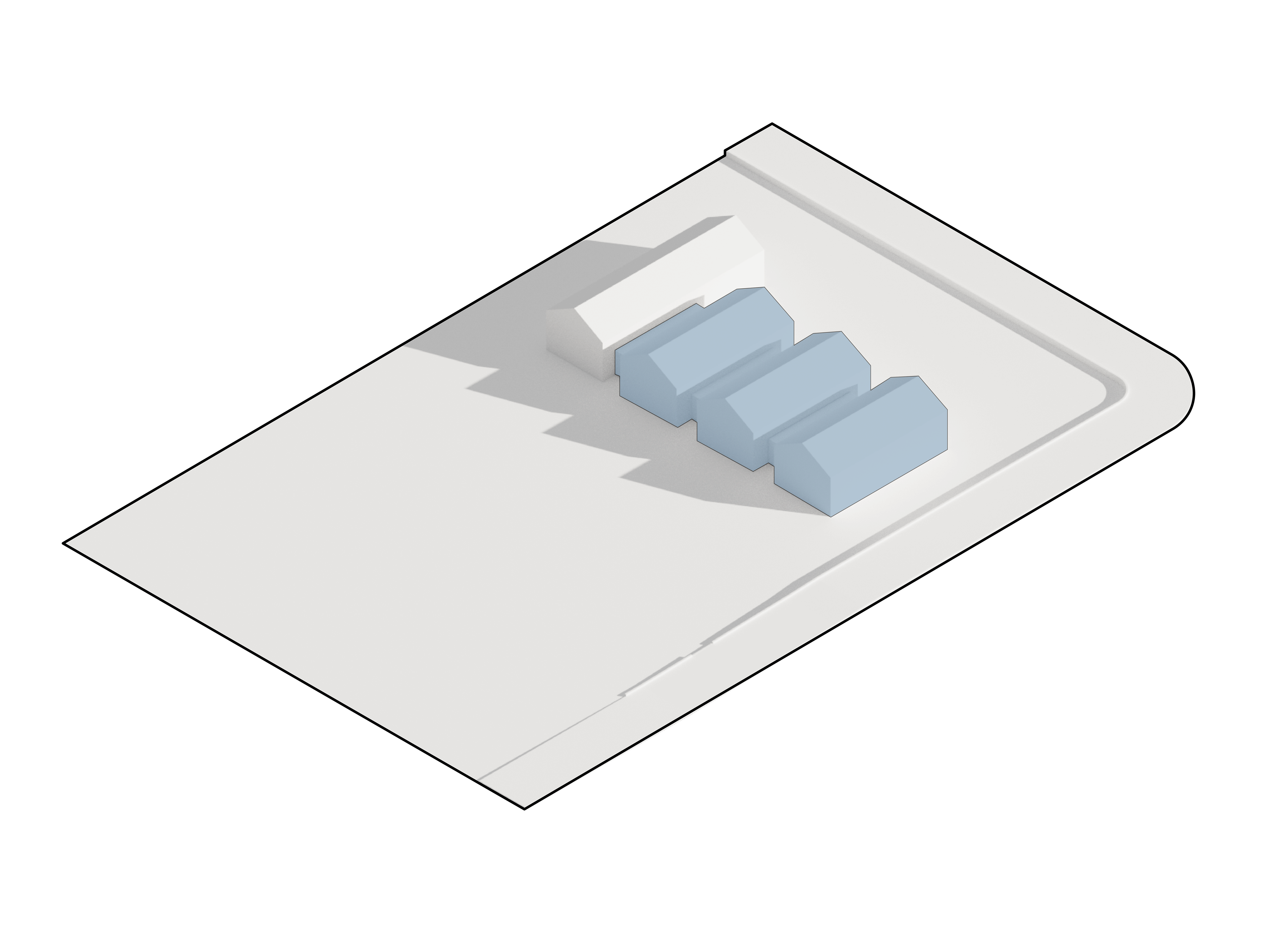
Form is Repeated to Create Movement
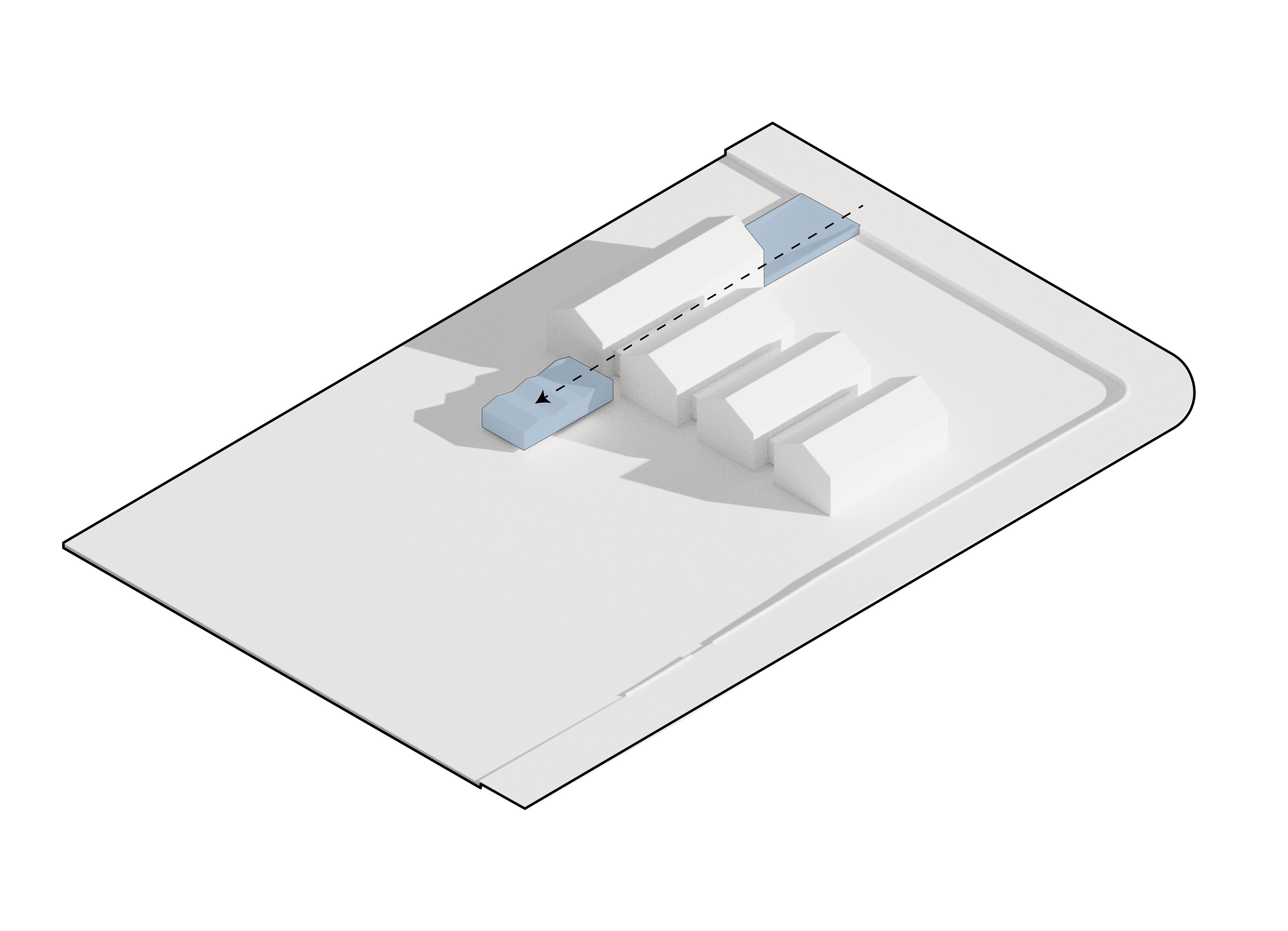
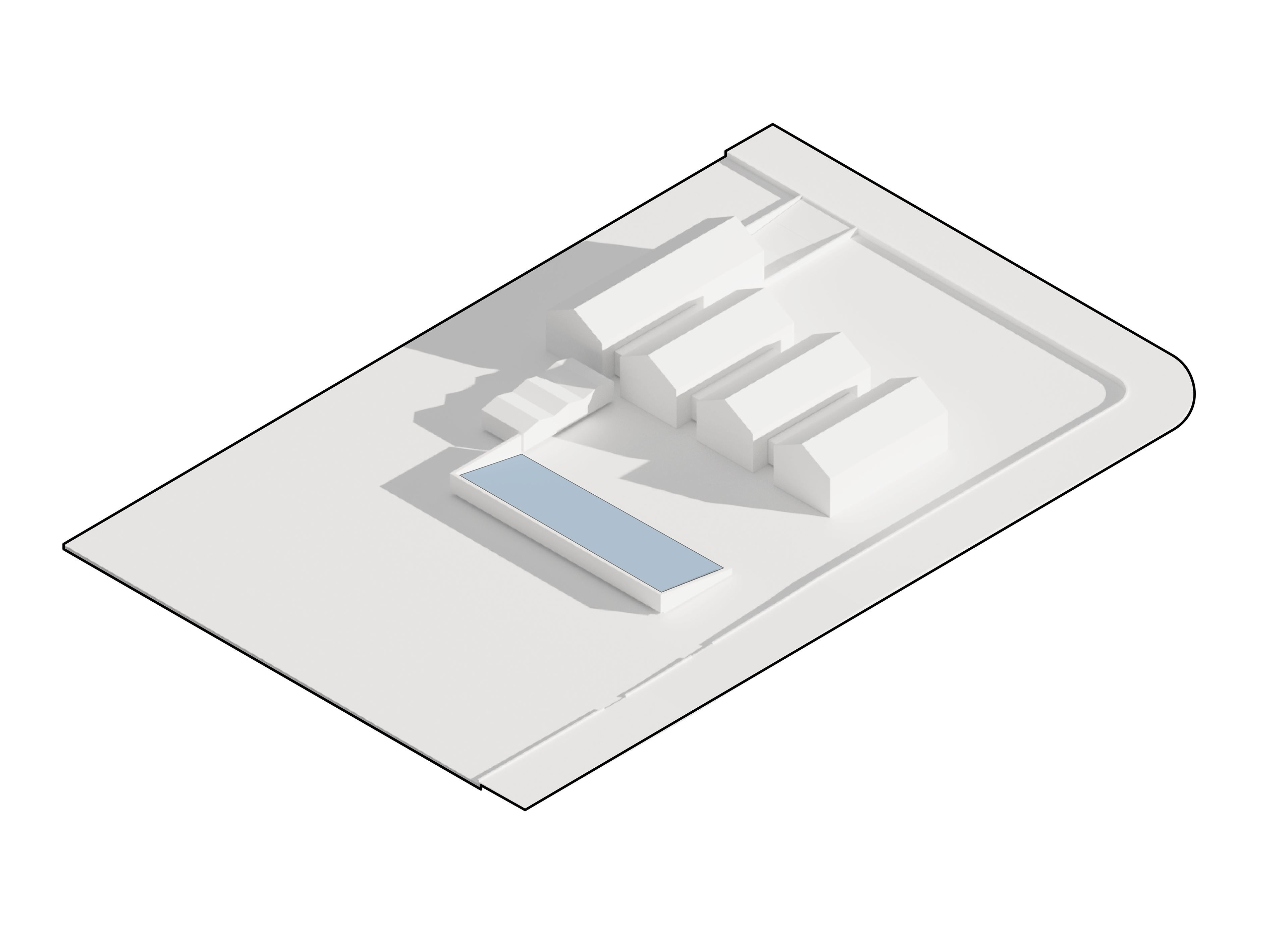
A Hill is Created to Give the Illusion of an Infinite Field
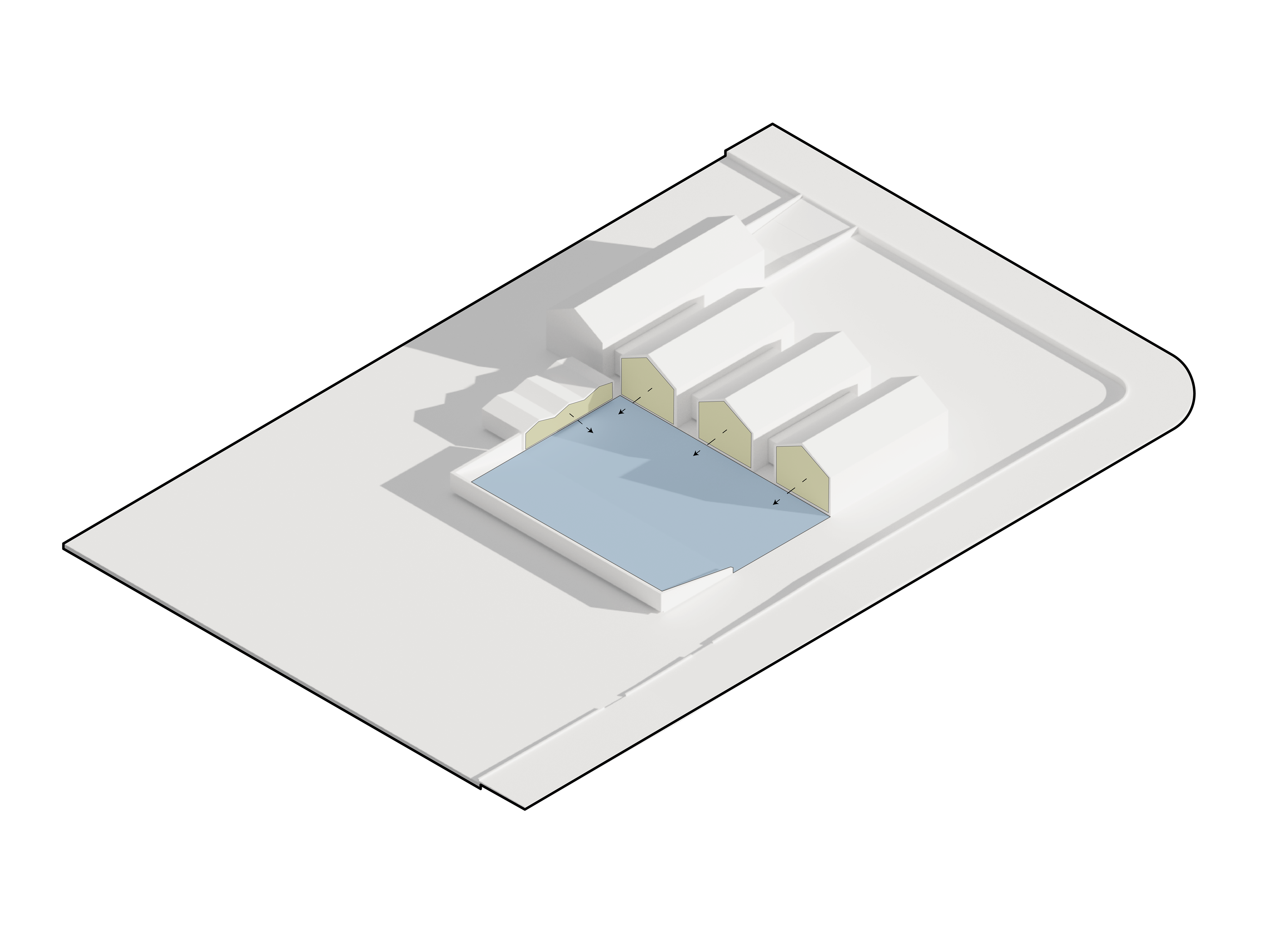
Forms Look Out Into Outdoor Workyard
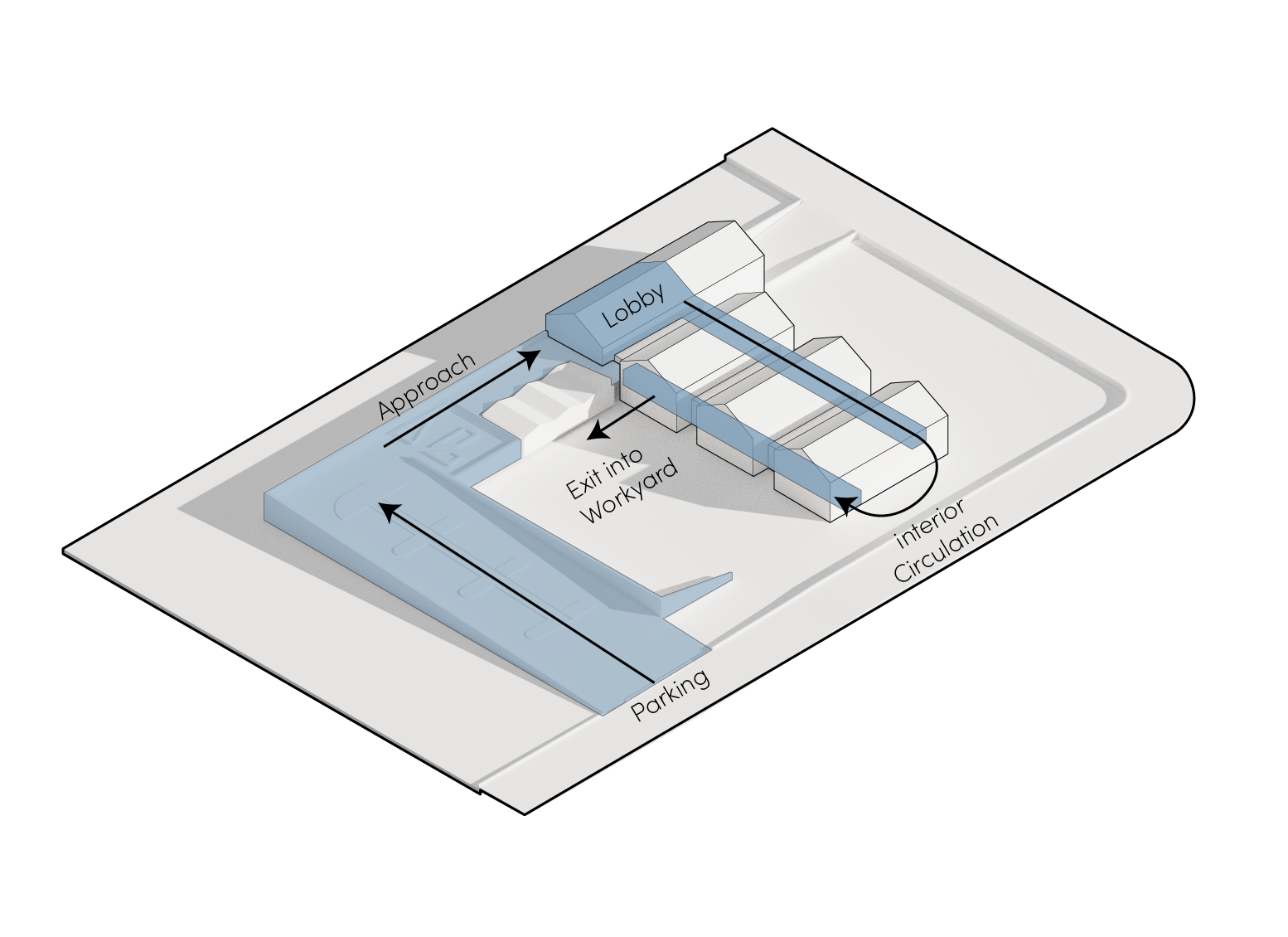
Circulation
The site is a flat site located on the corner of Kimball and College of Manhattan, Kansas. The site is currently used as a farm field and has a gabled-roof barn on it. These existing conditions guide the design. The form takes on a simple barn like structure. This gets repeated to create repetition and power. A secondary axis aligns the minor form of the workshop, with the storage and loading zone off of Kimball Avenue. Next, a hill is created. This big move does a lot for the project. First, it conceals the parking from the major exhibit halls and it creates the illusion that the farming equipment in the work yard is resting in an open field. The grass on the hill meets the horizon just as a tractor working in an endless field would see. The major exhibition halls open into this work yard space, through big glass openings. As you enter the building, you find yourself on the second floor. You cross over the three exhibit halls, by crossing bridges over each. This allows for visitors to gain a unique perspective, one from above, on the farming equipment. Additionally, it provides the user with two unique experiences are they navigate through the museum, rather than having guests backtrack the way they came.
Materiality
The materiality of the building reflects the history of Manhattan and farming in general. Throughout Manhattan, there is a strong use of limestone, as seen in the western façade of Bill Snyder Stadium with is adjacent to our site. Drawing on this and the fact that many historic barns in Kansas were built out of limestone, the walls of the Tractor Incubator are limestone. Out of the Earth, limestone walls grow. The interior structure is then made out of pine wood. This is left intentionally exposed as almost every barn uses a timber system that is exposed. This reinforces the concept and feeling that the visitor is in a place meant to house farming equipment. Finally, the roof is covered in black aluminum roofing panels. This modern material reaches up, above the historic limestone, demonstrating the reach for the future the Incubator will provide.
Floorplans
First Floor
Entry (2nd) Floor Plan
As you navigate across the building, you initially move East to West. You cross over exhibition spaces on bridges that overlook those spaces. In between the three large exhibition spaces are small art galleries. Once you get to the Western end of the Incubator, you circulate down the stairs, then you are able to get up close with the large machinery on display. This method of circulation provides two unique experiences rather than a singular hallway which you have to double back one you are done. In addition, once you are on the bottom floor, you have the option to walk outside on nice days when the large 12 foot wide doors are open. Upon reaching the end of the axis, a staircase will take you up to the lobby space where you entered or you can take a peek in the engineering workshop.
Sections
Section A-A
Section B-B
These sections are cut along the two axes of the project. The top section, section A-A, is cut East to West and is cut through the bridge that connects each of the three gallery spaces. This drawing demonstrates how the smaller galleries in between the gabled-roof spaces are stacked on each other. These galleries are darker to provide a safe place to hang art work that may be light sensitive. Meanwhile, the large gallery spaces are large enough to house large farming machines and can open into the work yard.
The section B-B, on the bottom, identifies the minor axis in the project. This drawing illuminates how the loading process in the works. A ramp off of Kimball Avenue allows for deliveries to drop underneath the second story administration spaces. The loading dock backs up immediately to the storage space, which is on axis with the workshop. Furthermore, this section shows how the roof of the workshops can be accessed by guests as they arrive from the parking lot.
Elevations
South Elevation
North Elevation
The two elevations presented are the views from the North and South sides of the project. The most significant elevation is the South elevation as this is how the majority of the visitors will initially see the building for the first time. This view is right along Kimball Avenue, a major artery in Manhattan, Kansas and immediately adjacent to the football stadium. The form of the building will provide a pleasing addition to the context, especially on gamedays when the stadium is in full use. As the building is a large glass box, the wooden screen will provide shadows and shade, even though not much would be required due to the northern orientation of the glass. The North elevation reveals how the parking lot will be hidden from from the gallery spaces beyond.
Animation
This animation was an original product of my design in 2020. I used Enscape to create the clips and then stitched them together with Adobe Premiere Pro. I enjoy creating cinematic videos that can show what the experience of a building would be.
Creation Process
This project had a very unique process to it as I started off in the spring of 2020. About one week into the project, my university shutdown due to the Covid-19 pandemic and I was forced to work on this project in isolation back home. However, with the newfound free time, I dove into understanding Rhino 6 more as that was the primary design program I used to create this project. Starting from sketches of barns and Tadao Ando's Modern Art Museum in Dallas, I created a simple sketch of a barn repeated three times. This served as my initial concept and drove the program through the design process. As I finished completion in the end of the Spring 2020 semester, I used Enscape to produce the lengthy film of my project.
Two years later, while creating my portfolio, I still had an admiration for this project. I believe the simple form of the barn repeated three times carries a simplistic beauty. I wanted to promote this project, but I needed to update the drawings to showcase the skills I have acquired since creating this in 2020. I started by exporting the drawings from Rhino 6 and loading them into Adobe Photoshop. There, I was able to add colors, textures, and assets in the drawings. Next, I needed to redo my diagrams. I used V-ray to render the base images out of Rhino 6, load them into a single Photoshop file to create a consistent lighting quality, and then used illustrator to shade and make the arrows when necessary. Finally, I created a short movie trailer for the project in my Architectural Animation Seminar during the Fall of 2022. I used a variety of programs to create this shot clip, including 3DS Max, Adobe after effects, and Premiere Pro. Using blue as a consistent color throughout my portfolio I shaded the video as well as my diagrams, to create consistency throughout my portfolio.
