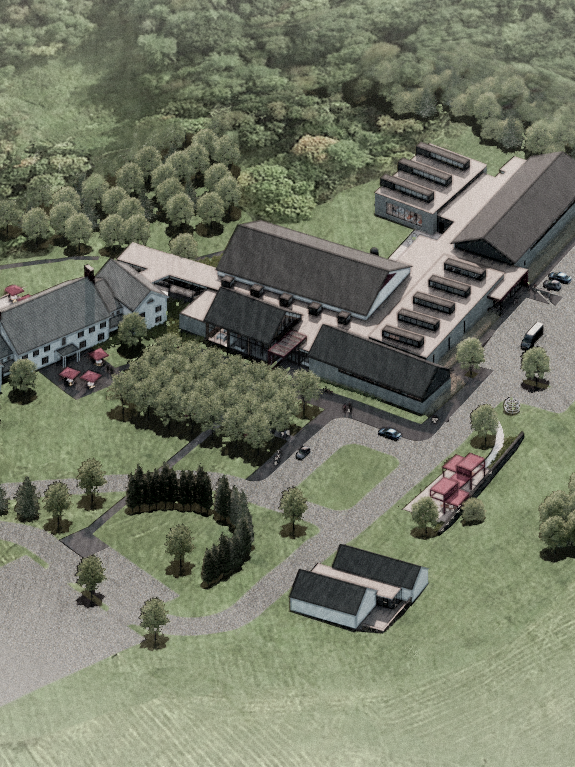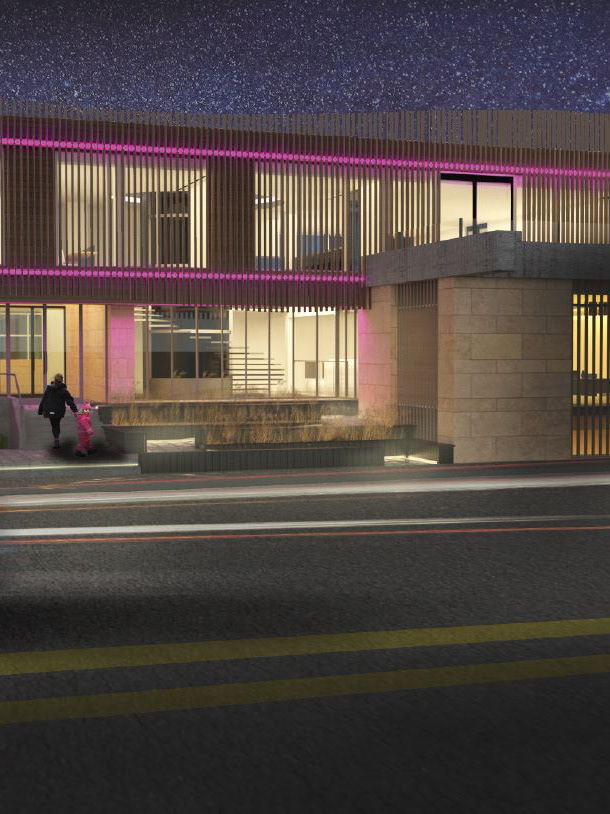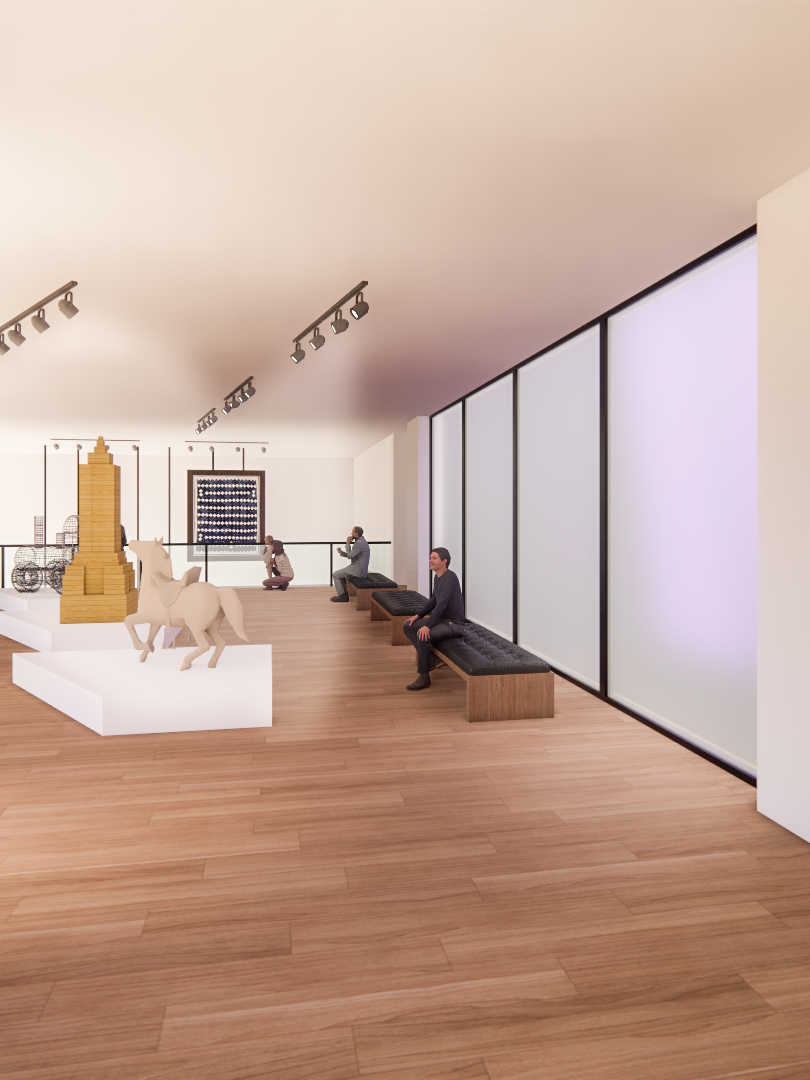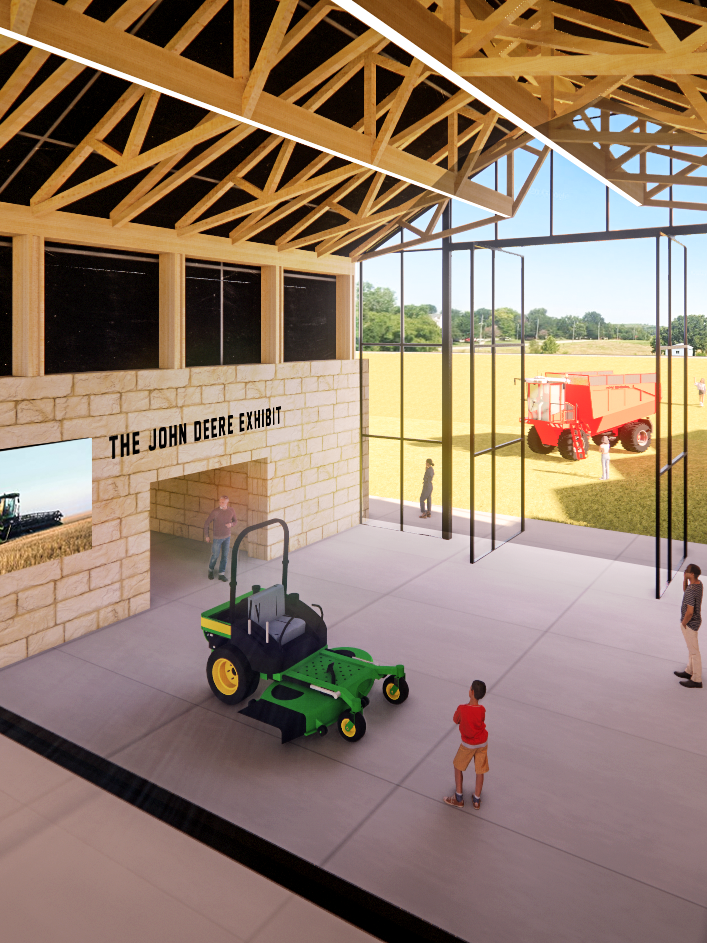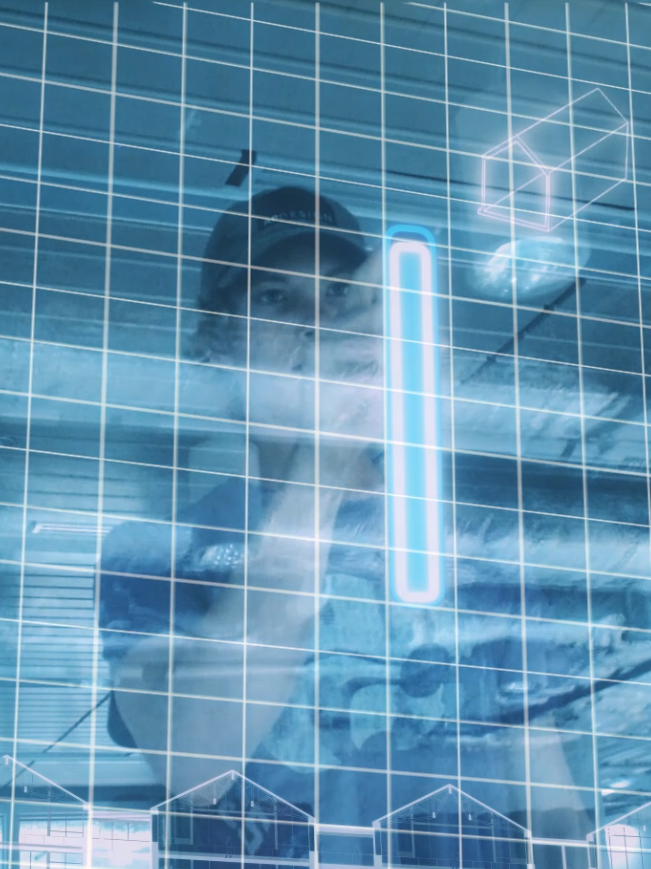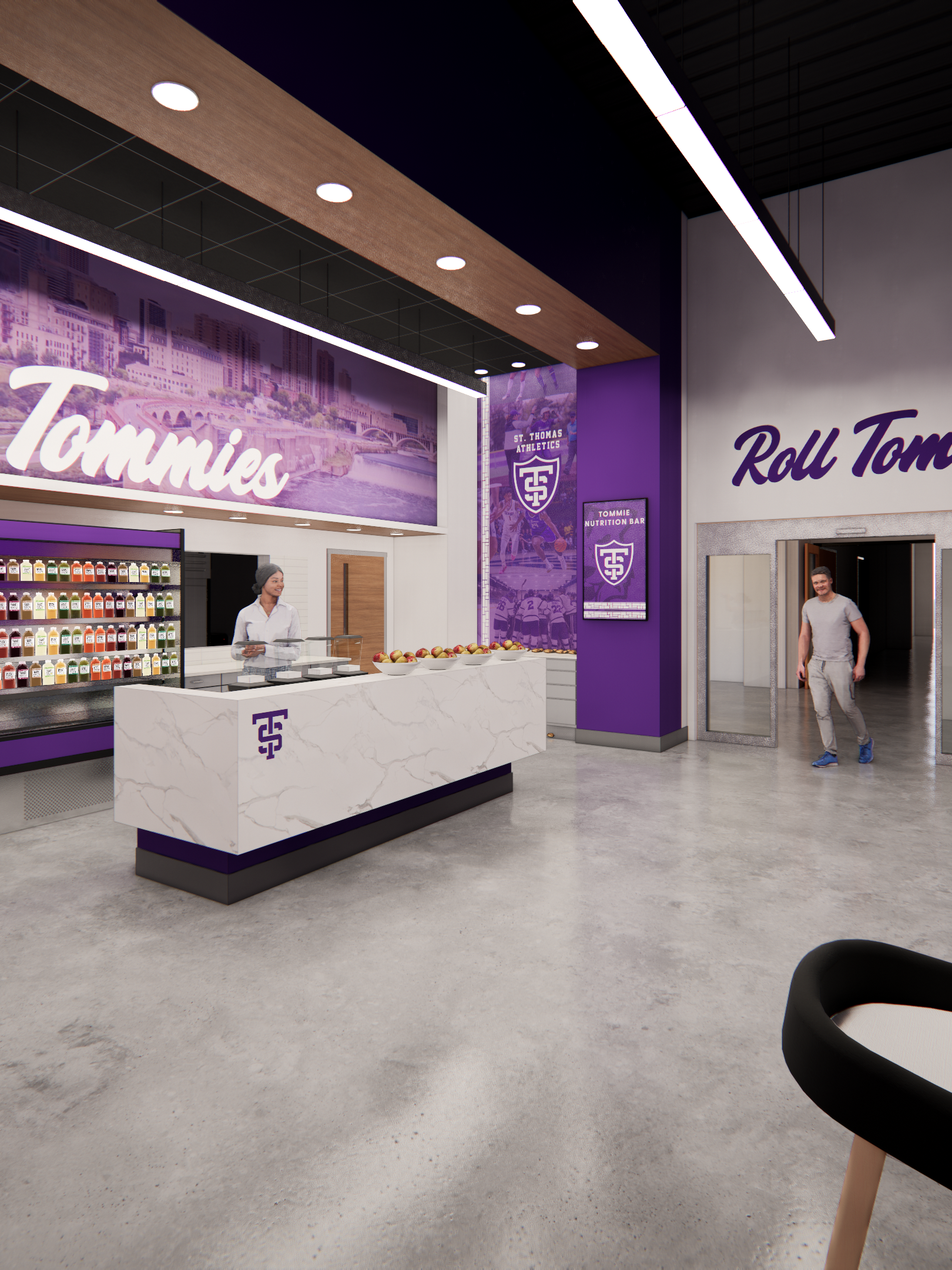Raymond Loewy Gallery Project
For the start of the Spring 2021 semester, we had a five-week gallery project. Each student in my studio received one artist or designer and had to design a gallery for four objects from that designer/artist. My designer was Raymond Loewy, a French - American industrial designer whose work in the 20th century redefined the design of everyday objects. The objects I had to include in the gallery was the S1 Steam locomotive, the Studebaker Starliner, 1932 Hupmobile, and 1954 Greyhound Bus.
A unique aspect about this project was that there was no site and no context. This meant that we did not have to design a roof or exterior walls. We did not need to be concerned with views and the location of the project. It was purely an inside-out project.
My design started with the idea of having dynamic views of the train; the object that I determined had the most hierarchy in the project. These dynamic views resulted in a curved ramp, fully enclosing the train, providing views form 360 degrees and multiple elevations. This form became the circulation path, the exhibit itself, and the path for lighting circulation. All of these ideas relate back to Loewy as he championed the idea of 'Streamlining" design.
A rendering of the Studebaker Starliner exhibit
A rendering of the Hupmobile exhibit
Diagram Storyboard

Desire for Dynamic Views Creates Form
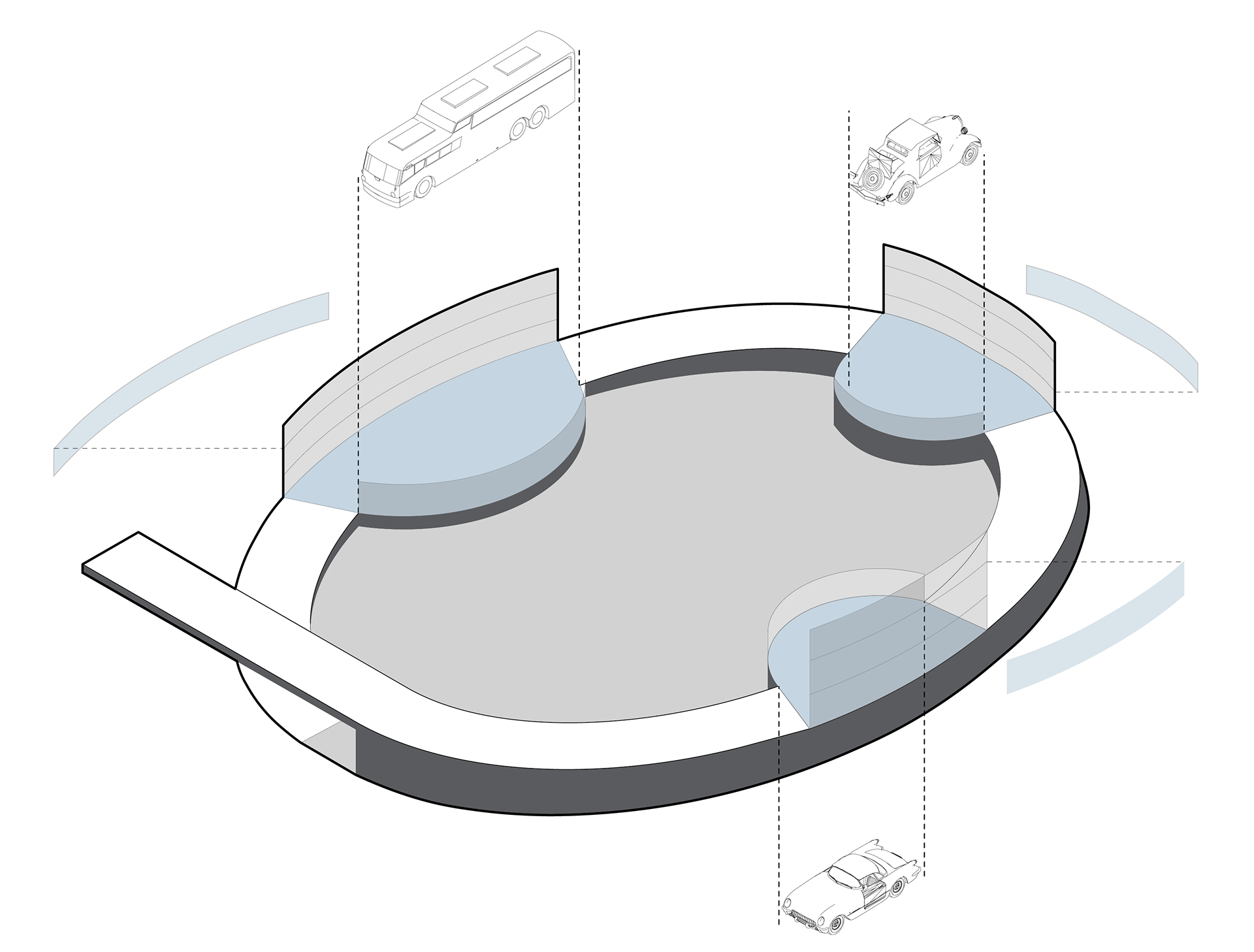
Ramp Becomes Exhibit
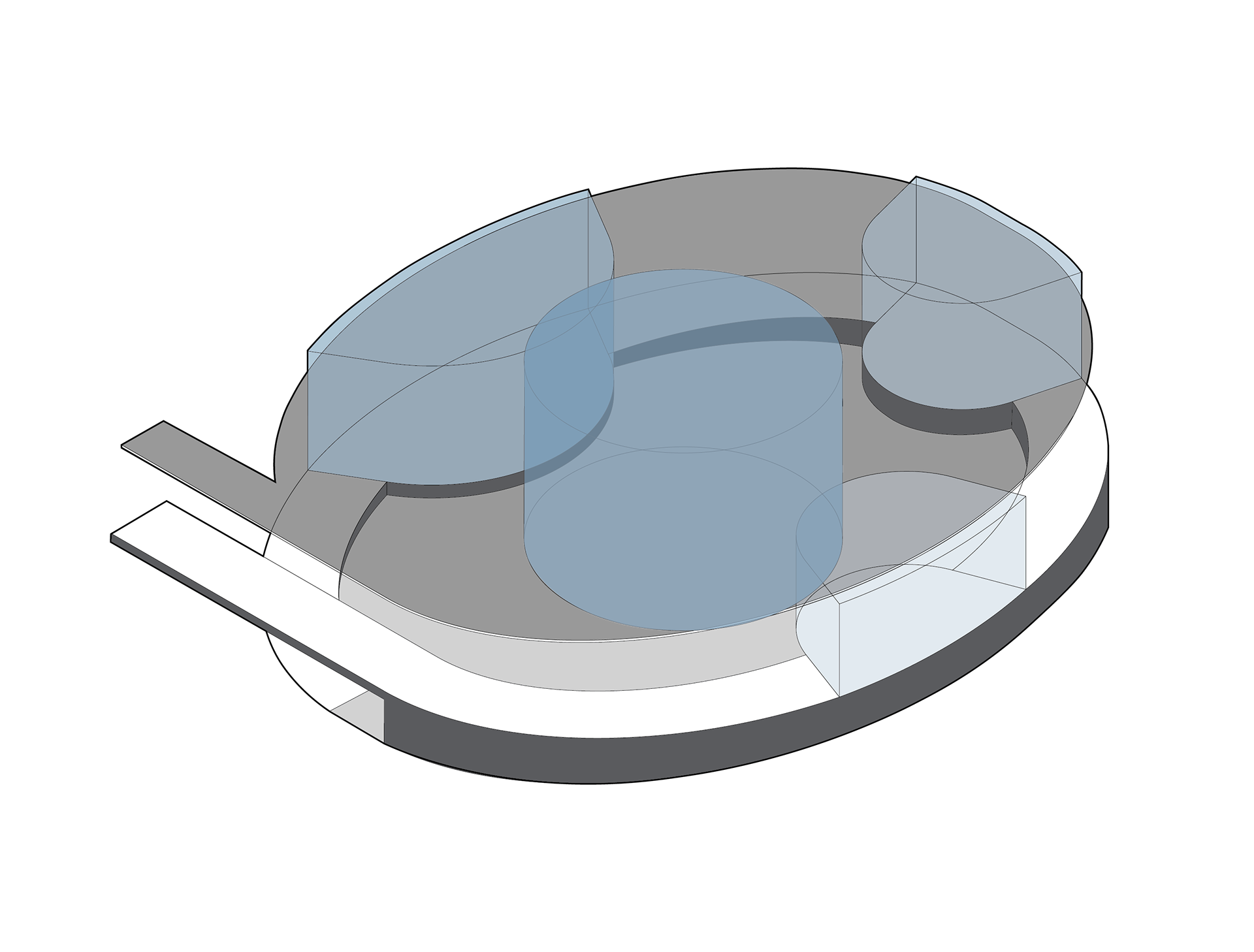
Flat Ceiling Creates Spatial Hierarchy at Exhibits
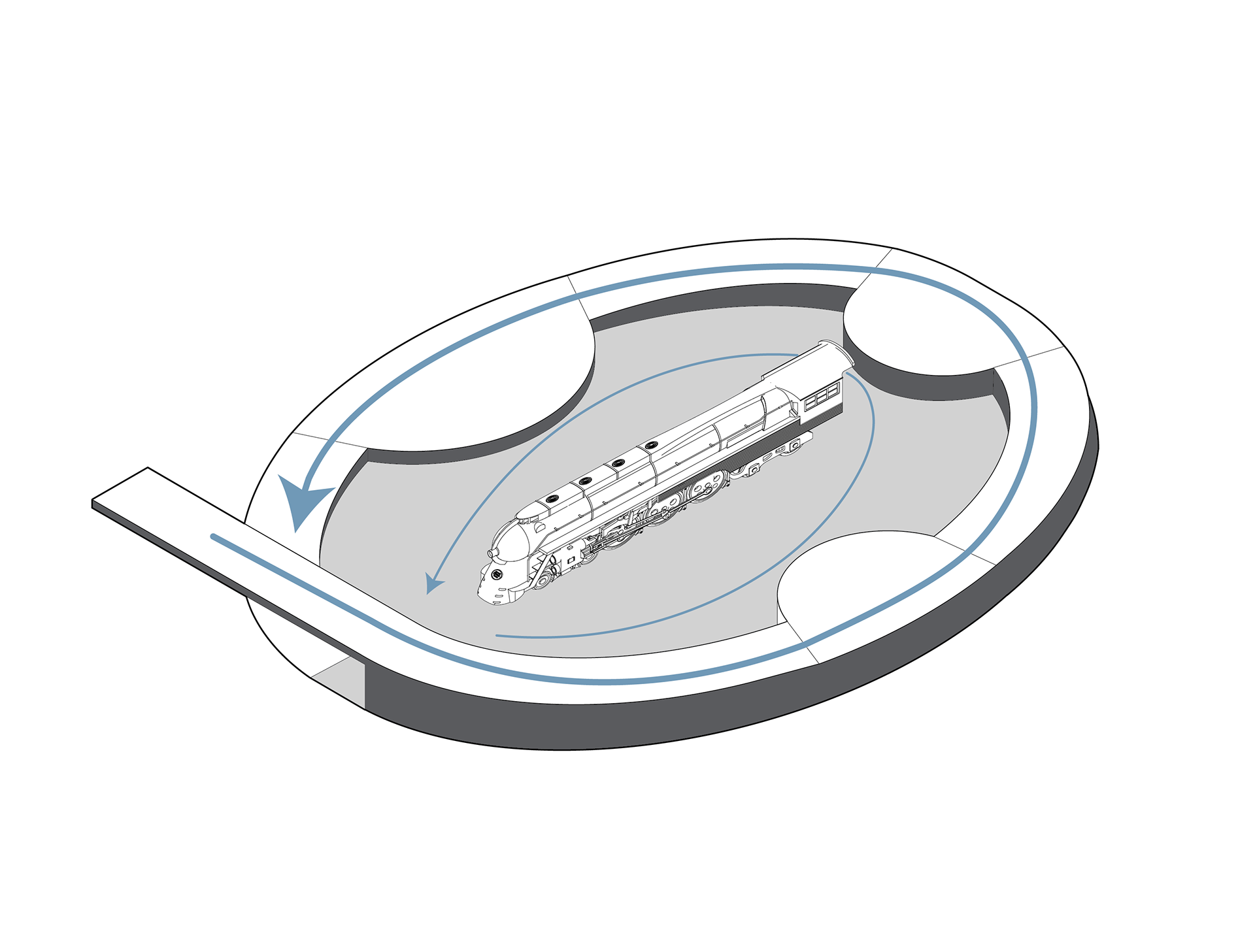
Circulation Follows Ramp
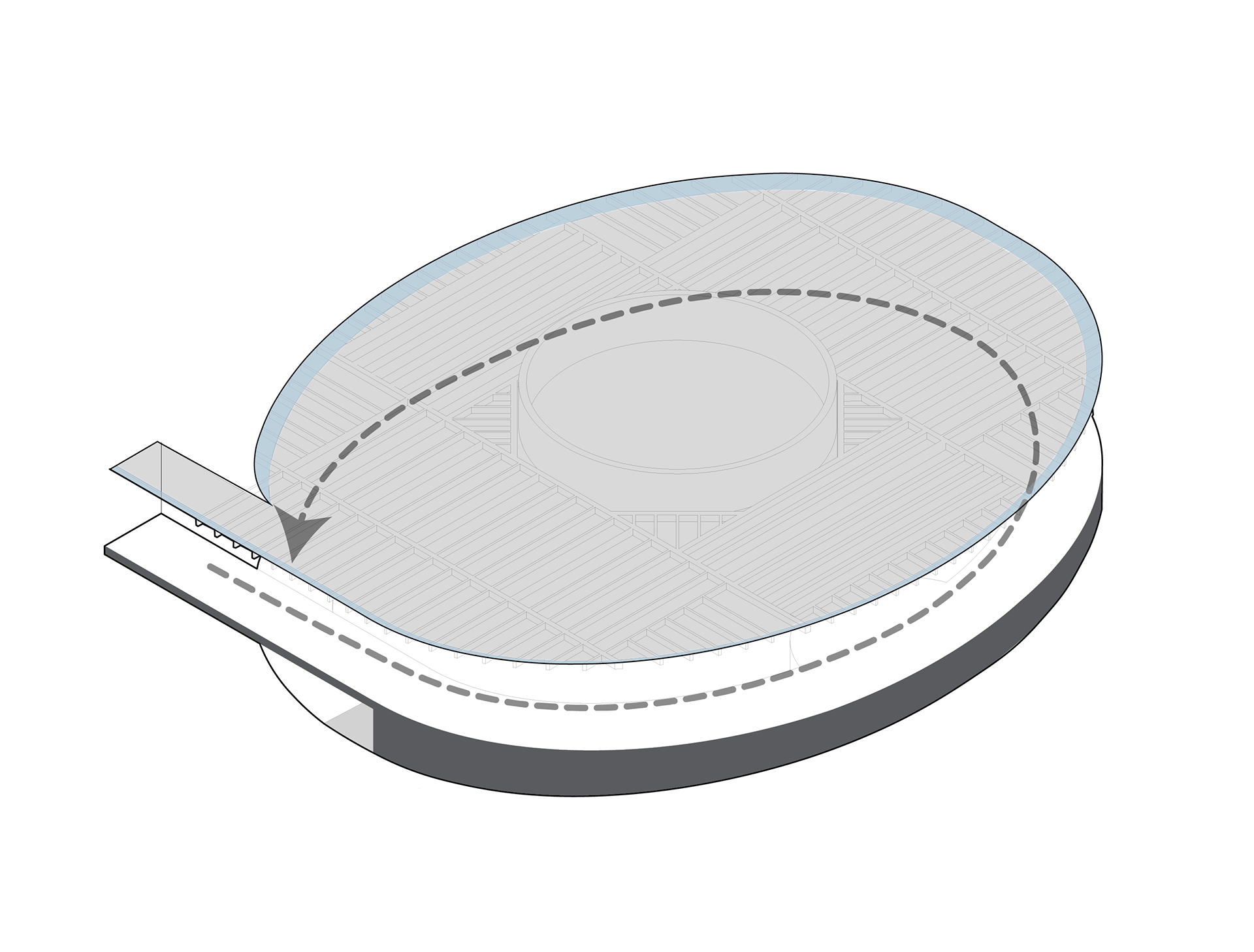
Skylights Wrap Around Walls
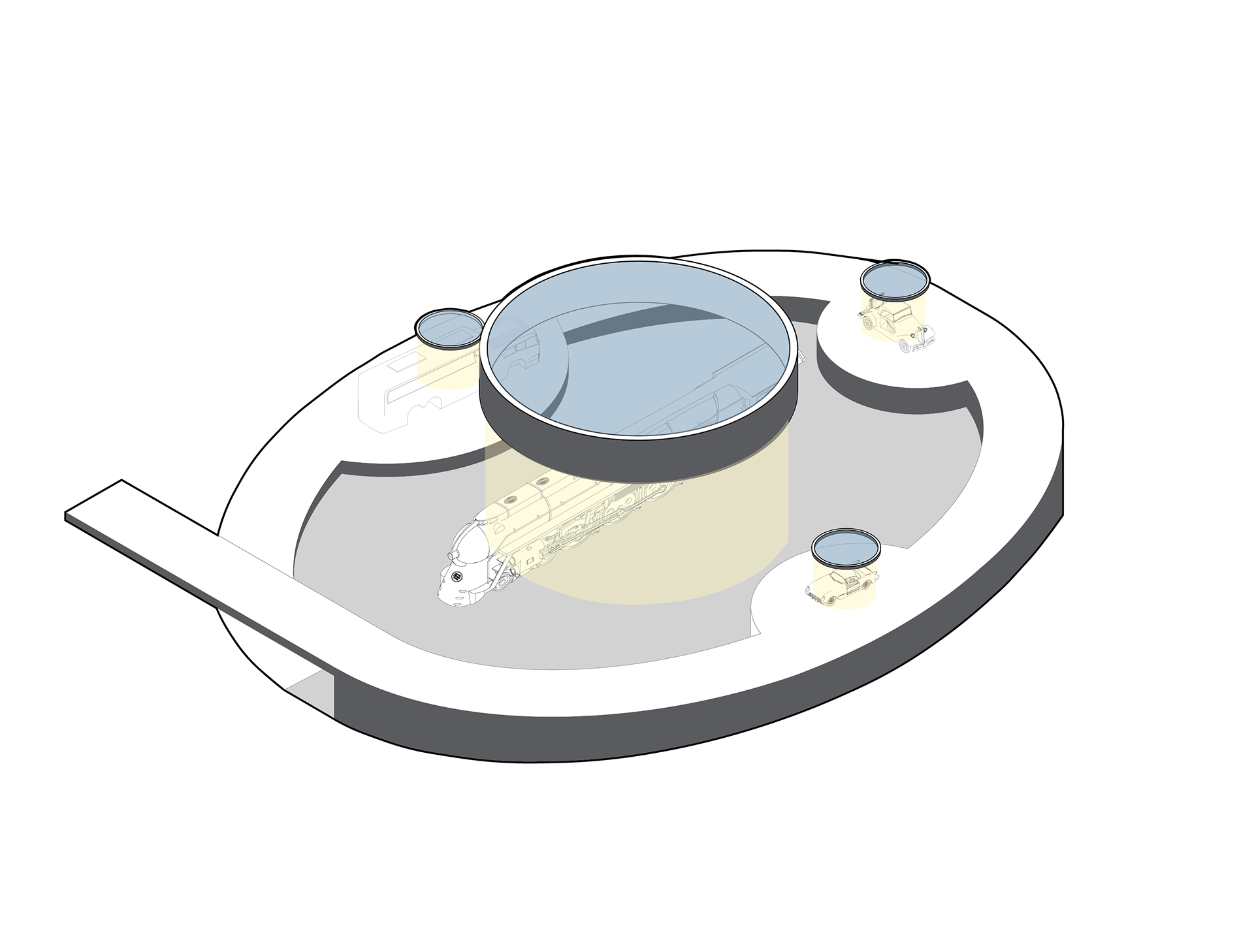
Artificial Lighting Mimics Large Skylight
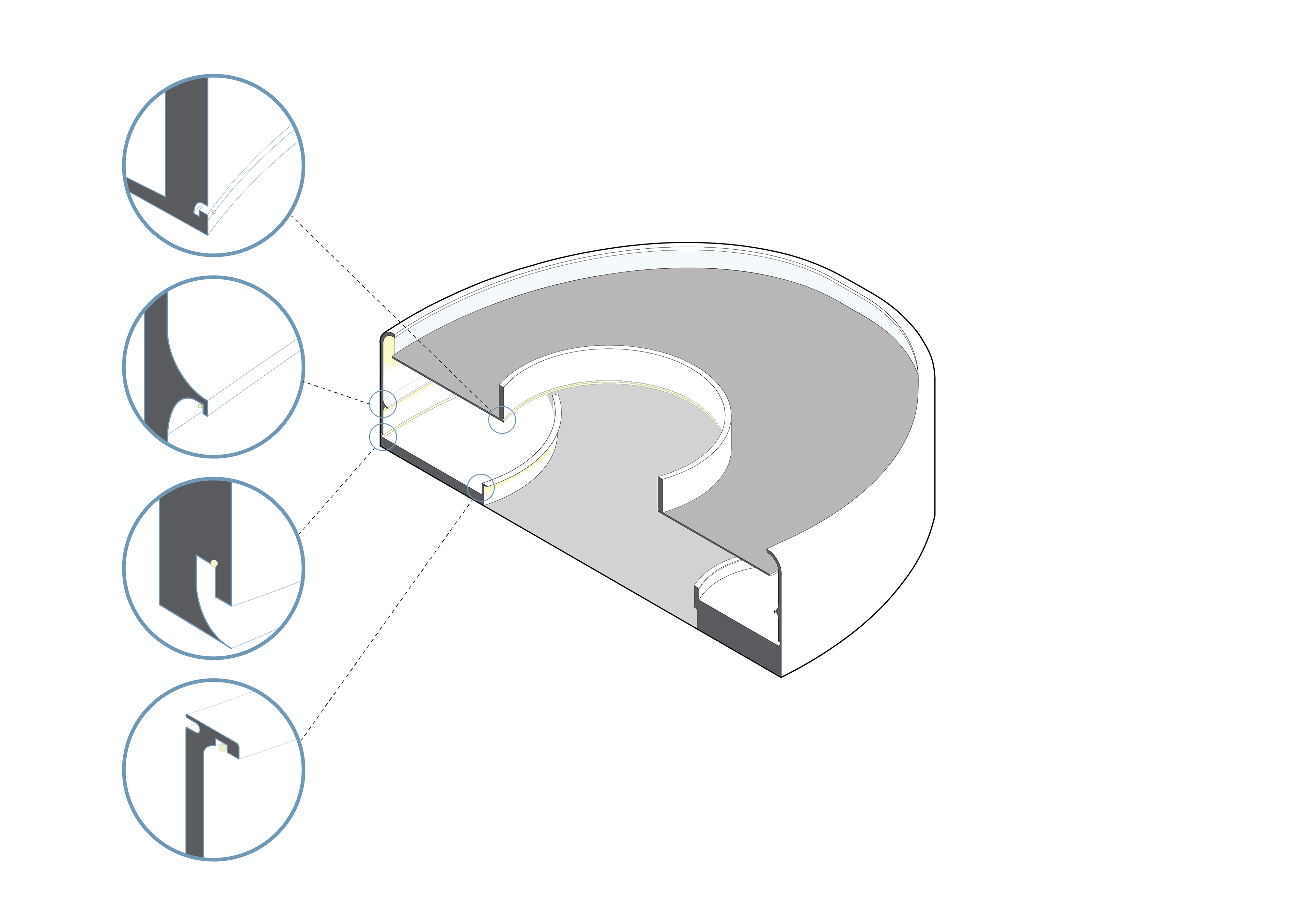
Secondary Lighting is Hidden Through Reveals
My initial concept for this project was a ramp surrounding the train. I wanted the ramp to wrap around the train because this would allow for many different view points, starting with the familiar. The familiar view point is looking down at a train from above, like you are on a bridge with a train passing below. So, that is exactly where you enter the space; from a bridge looking down at the train. As you follow the path, the path curves around the train and slopes down until you are on the ground level looking up at the locomotive. Next, I let this path become the exhibit. I placed the remaining three vehicles on flat platforms along the ramp and used the sides of the ramp for posters talking about Raymond Loewy. These exhibits have an inherent hierarchy because of the flat ceiling. Since the ceiling is flat and the ground is sloped, the ceiling height gets taller and taller. So, the smallest object, the Studebaker Starliner, comes first, and as the ceiling height increases, so does the size of the objects. Within this project, there are four types of lighting. The first is a skylight that follows the path of the ramp, illuminating the upper parts of the walls. The second is a large circular skylight that acts as a spotlight illuminating the train. The third lighting members are circular artificial lights hung over the two cars and bus that mimic the large skylight above the train. Finally, reveals in the walls, ceilings, and handrails conceal small lights to provide ambient lighting throughout the museum.
Materiality
There a four materials that exist in the project. The palette was chosen to be as neutral as possible, as to let the beauty of the cars and train dominate. If the colors of the materials where to vibrant or shocking, it could diminish the value of the objects. First, a black aluminum wraps around the interior ring of the main circular skylight. This same material then acts as the light rings above each other object to provide a sense of consistency throughout the project. A white drywall is wrapped around the museum to provide a clean backdrop against the impressive engineering of the vehicles. An oak paneled ceiling provides material warmth to a space that could otherwise risk becoming cold and stagnant. In addition, the oak provides a pleasing color that pairs well with the black aluminum and white walls. Finally, a terrazzo floor creates an environment that not only [physically reflects the objects, but reflects the type of floor you'd see in a garage, where you would typically find the objects. All together, these materials combine to create a warm - neutral palette that welcomes visitors and creates a suitable environment for the large objects the space is meant to hold.
Floorplans
Entry (Top) Floorplan
Exit (Bottom) Floorplan
As you come into the space, you get to circulate around the train, experiencing the other three vehicles along the way. The roof is supported by 8 large columns denoted by the black circles in the floorplans above. There are plenty of seating following the gentle curve of the room, in between the columns. As you wrap around the ramp and near the bottom, you are greeted with a view out. The provides excitement at the bottom of the ramp, pulling you in, rather than going through a grand procession, just to be met with a closed wall. This window is hidden form view and will surprise visitors as the make they're way to the bottom.
Interior Elevations
Rendered Perspective Interior elevation C-C
Interior Elevation B-B
These Interior elevations highlight how the skylight systems work. Interior elevation B-B is sliced through the large, central skylight. It has several steel mullions running through it, to support the glass panes. Both of the interior elevations show how the skylight that wraps around the exterior walls work as well. The glass is vertical, not directly horizontal over the opening. This hides the sky and window, while allowing a soft light that will move across the building as the day goes on, to cascade down the wall, illuminating the top. When zooming in on both drawings, you can also see how the small reveals illuminate the space.
Details
Seat detail at varying heights
Railing detail at varying heights
Renderings and Model Photos
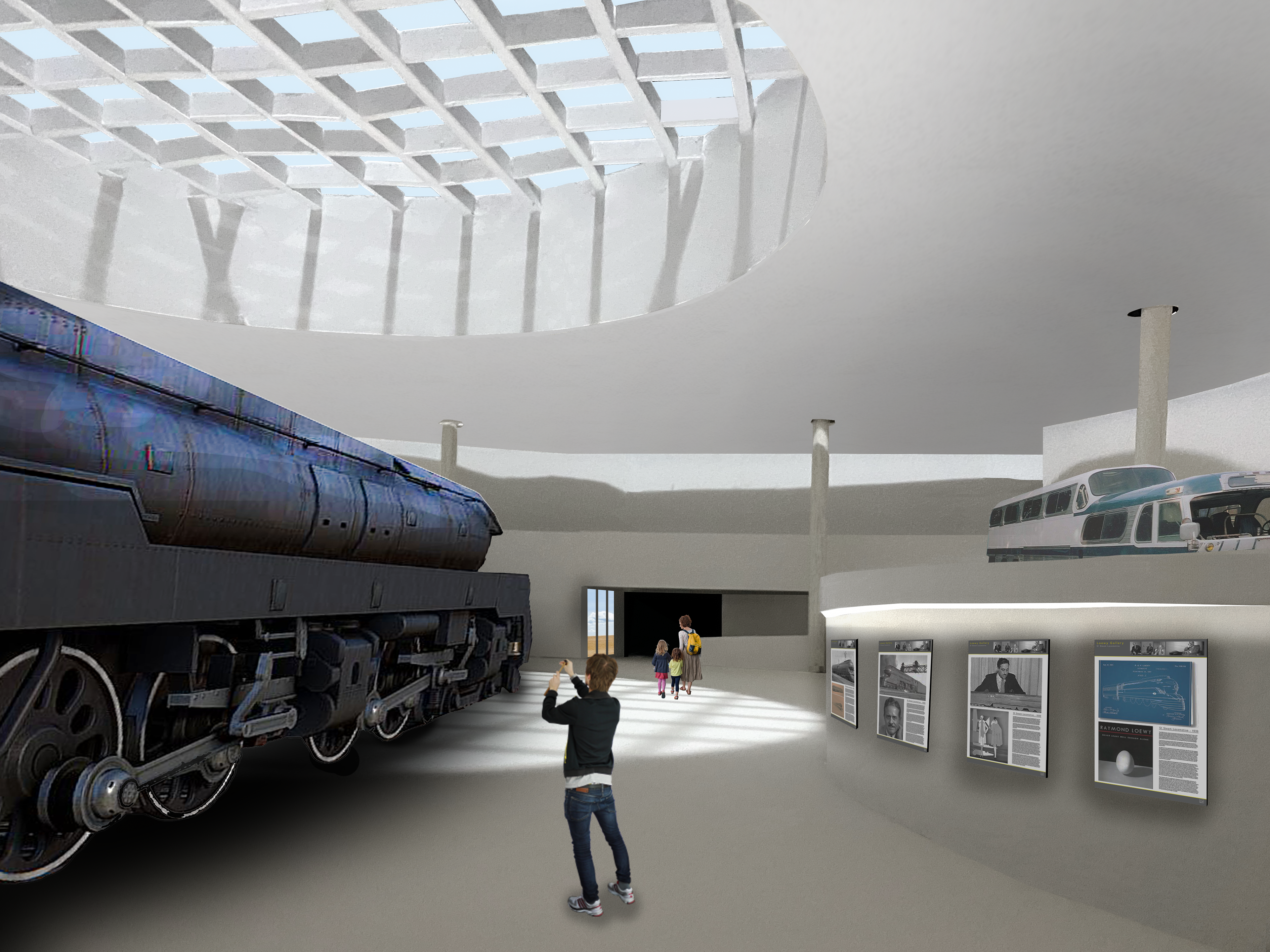
Model Photo showing Train Locomotive and Greyhound Bus
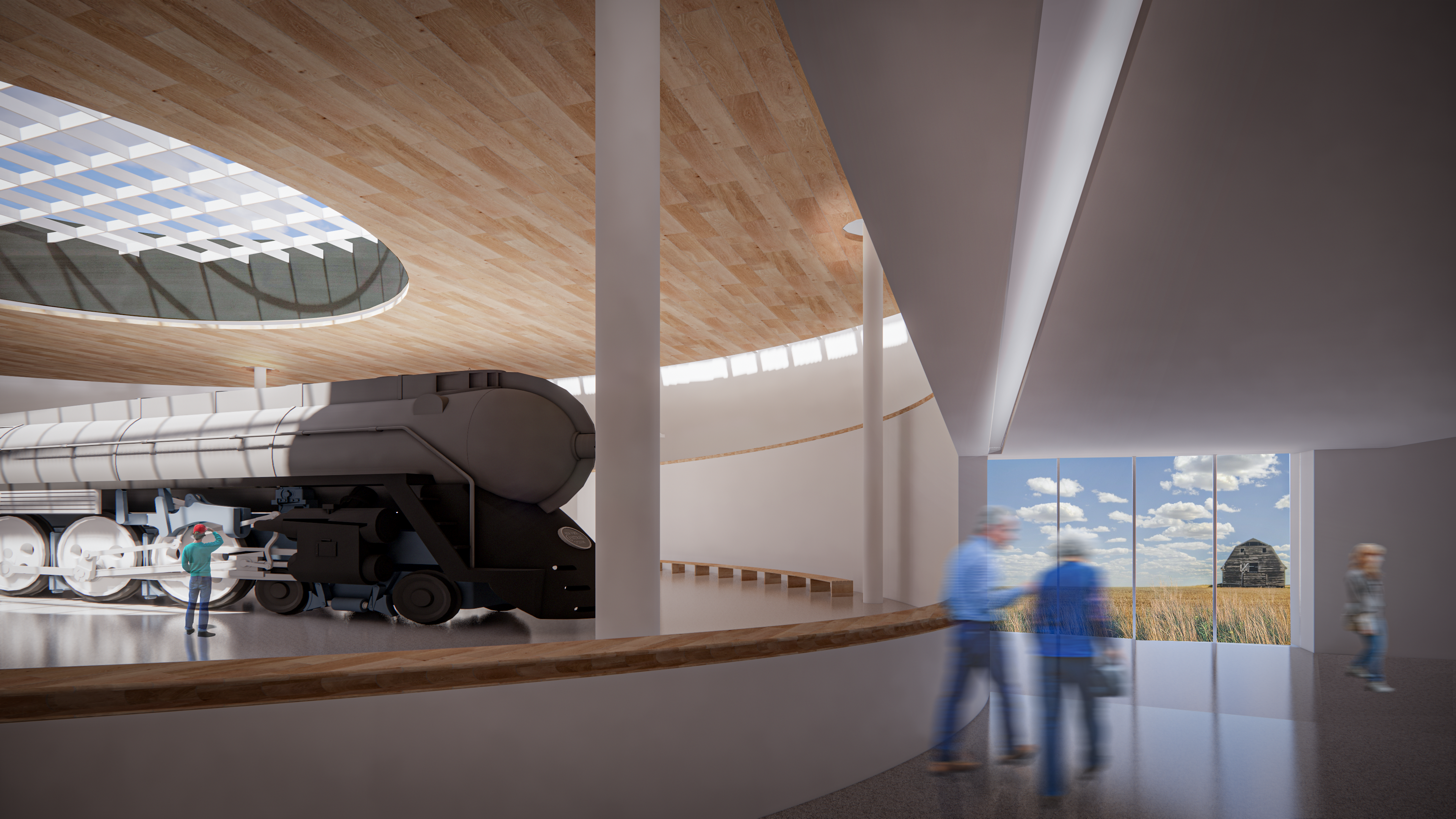
Rendering showing Wall Window and S1 Steam Locomotive
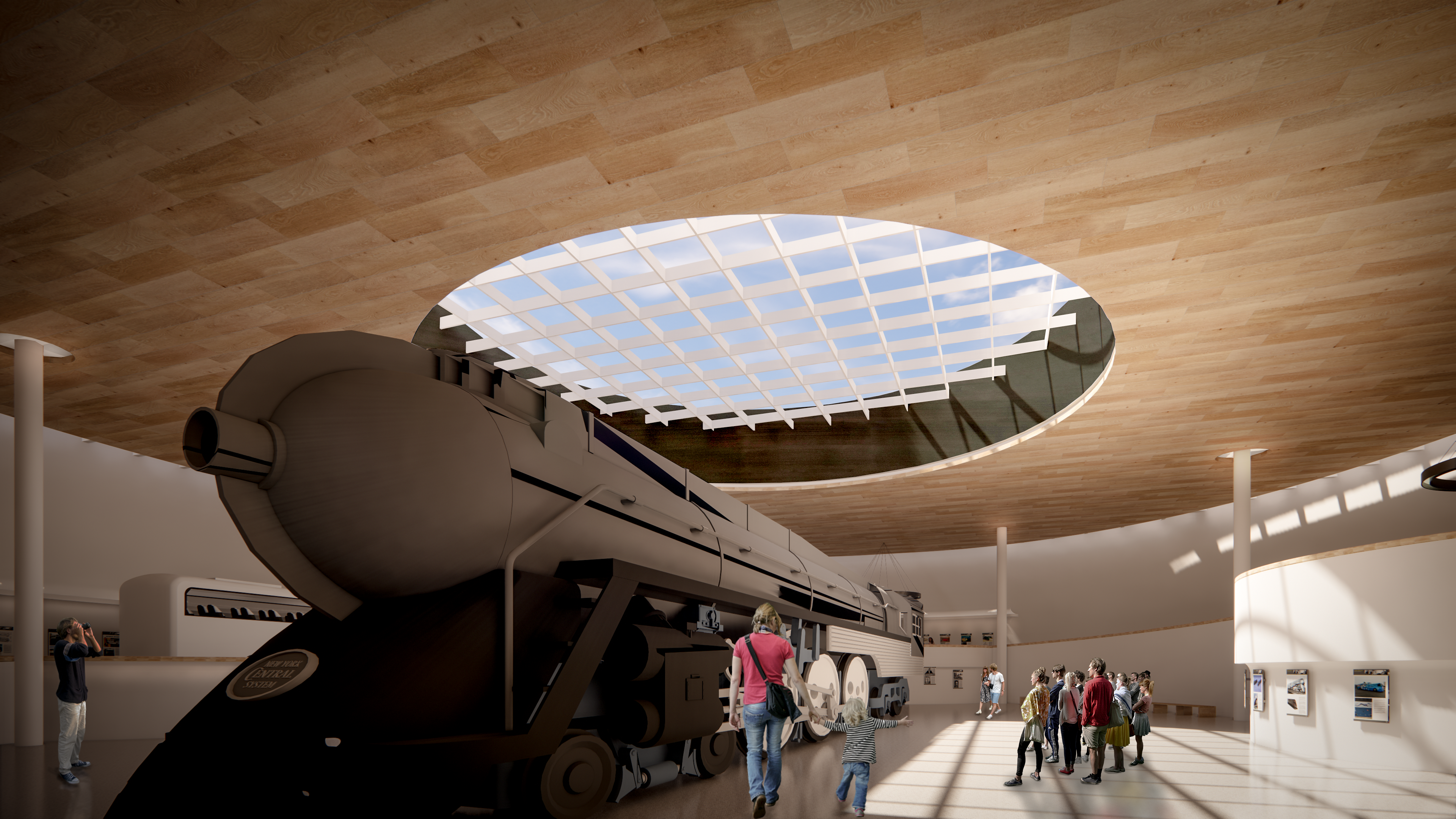
Rendering of S1 Steam Locomotive Exhibit
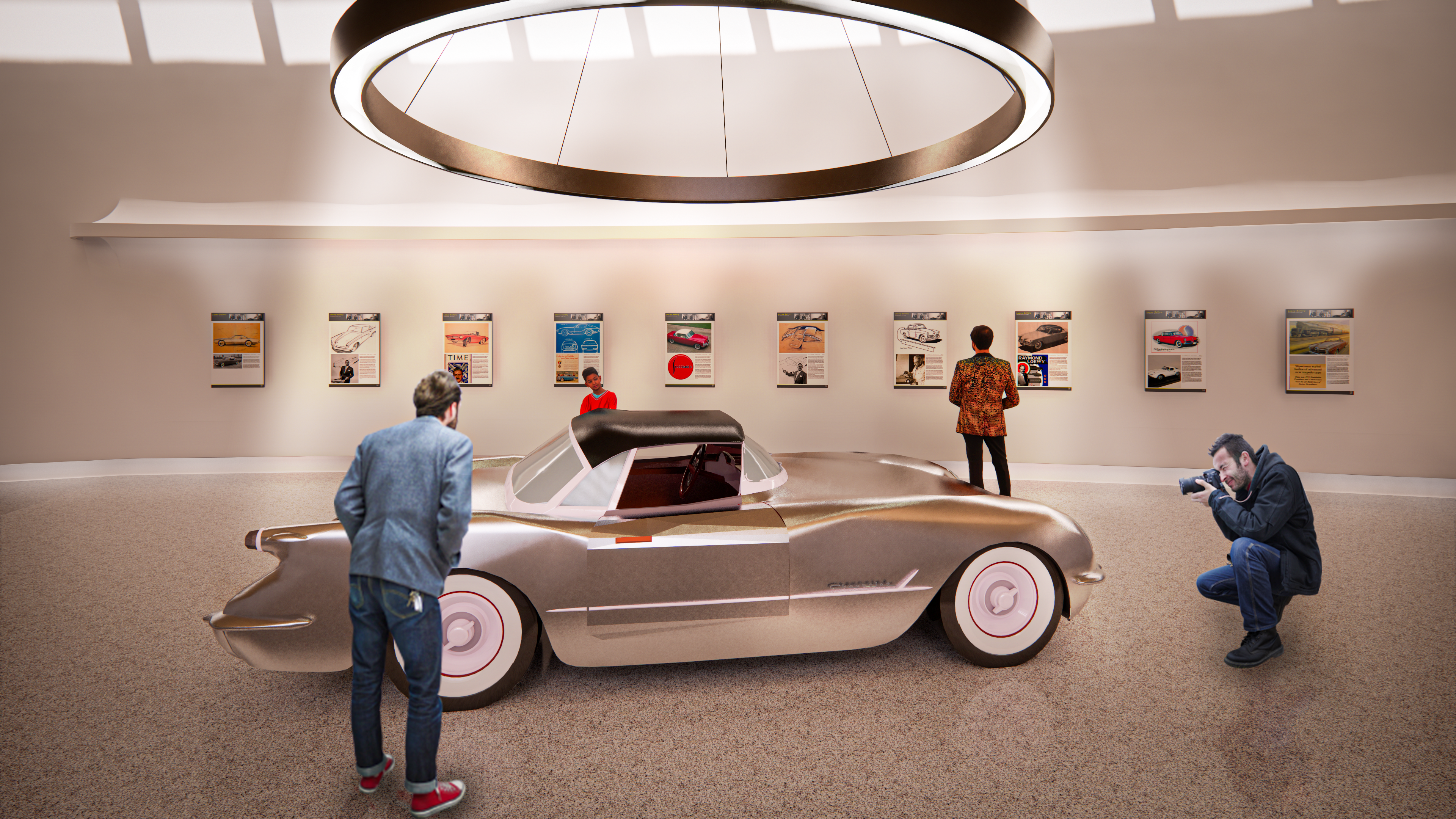
Rendering of Studebaker Starliner Exhibit
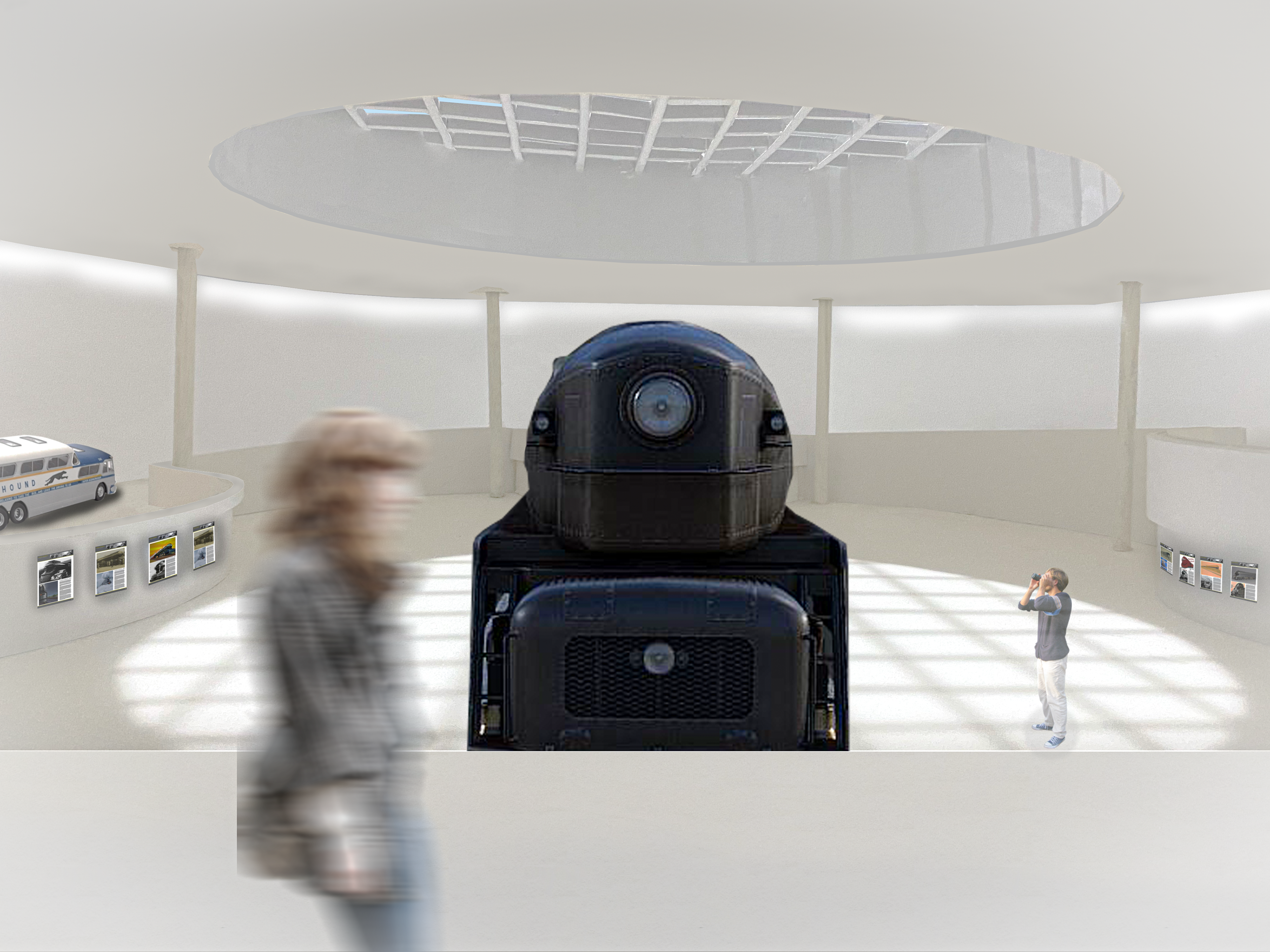
Model Photo Showing Entry Bridge View
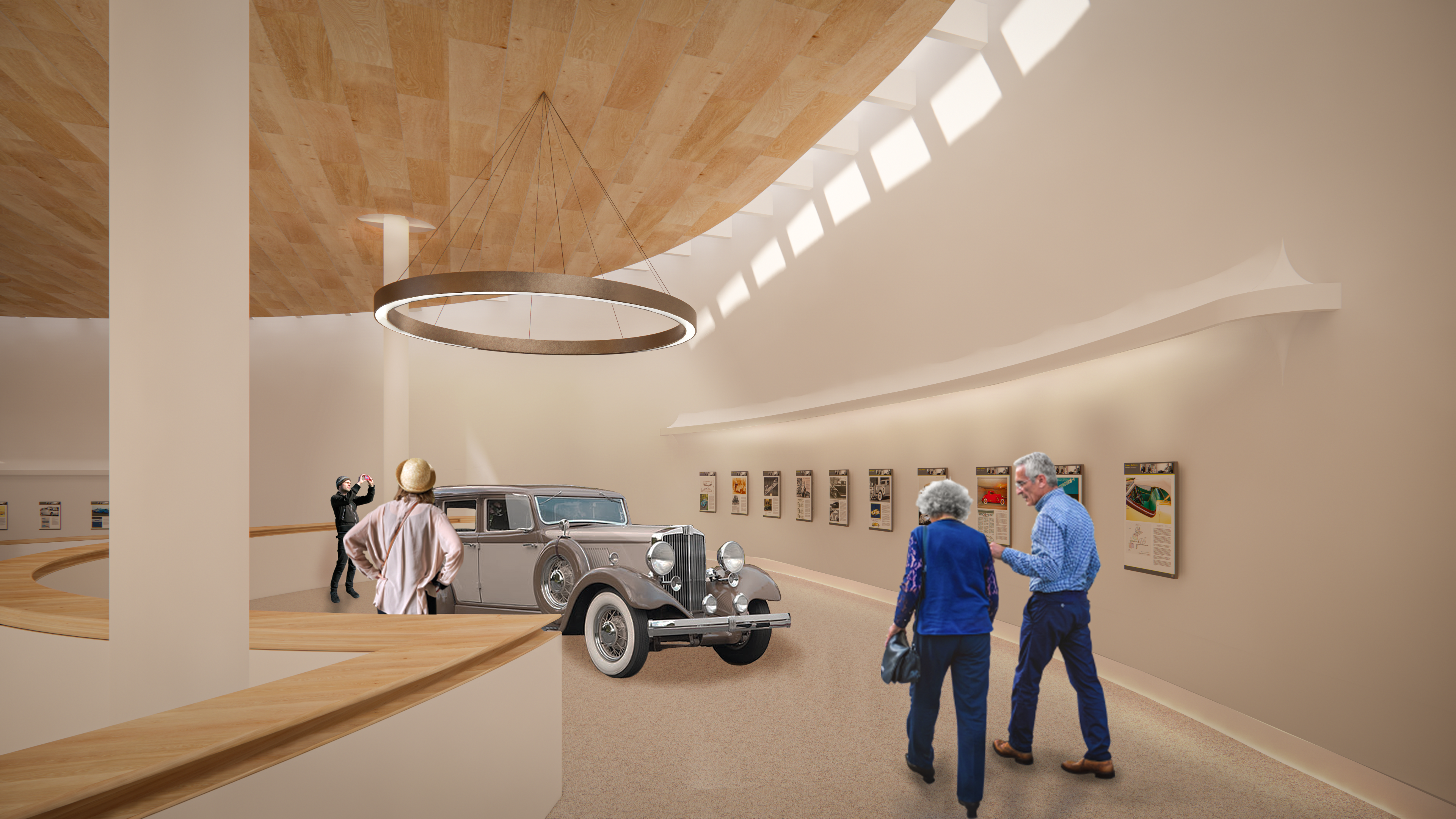
Rendering of Hupmobile Exhibit
I used Rhino 6 to create this project. After doing my initial sketches, I ran with the idea of a circular ramp. After creating the model in Rhino 6, I exported the floorplans and sections into Adobe Illustrator. I also used Enscape to capture the rendered Interior elevation and used Adobe Photoshop to overlay the line drawing. Finally, I built a 1/4" scale model using foam core. I had the carefully score the back of the foam core to create the curved edges. This model allowed me to use my overhead room light as the sun and see what my project would look like at noon. Using a smaller cardboard model I made, I used my phone flashlight to mimic the sun crossing the building and study the moving light conditions that would happen inside.

