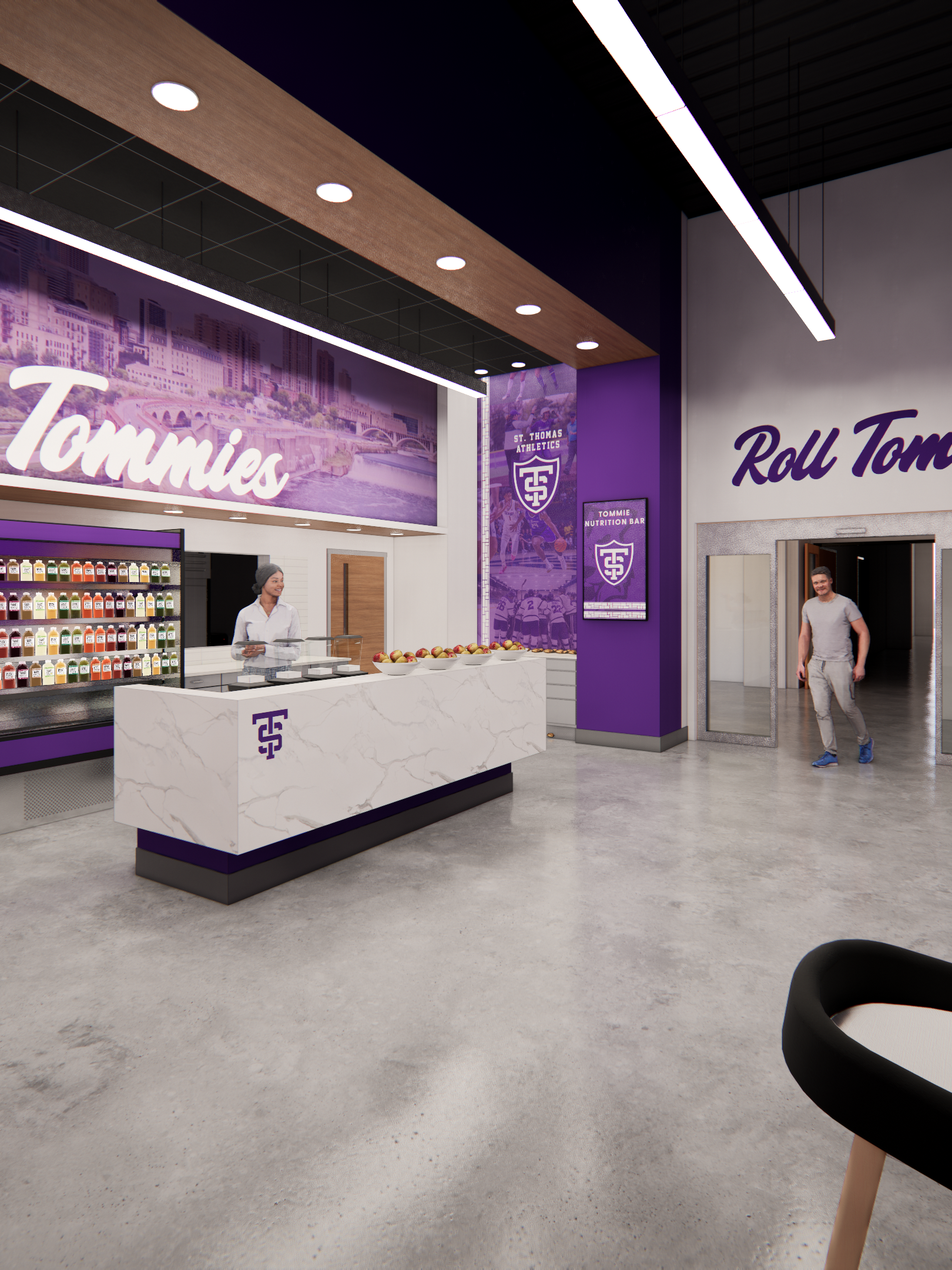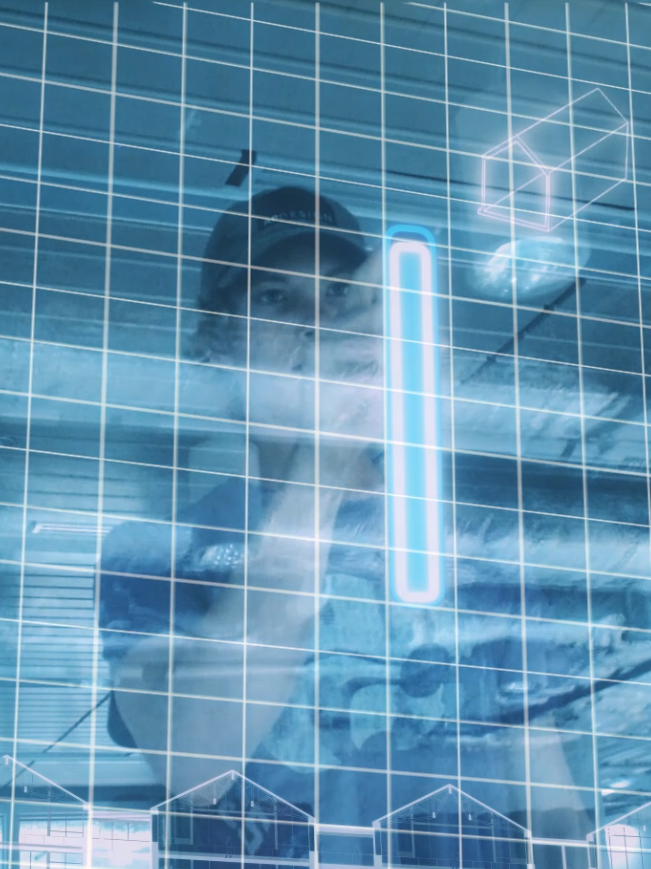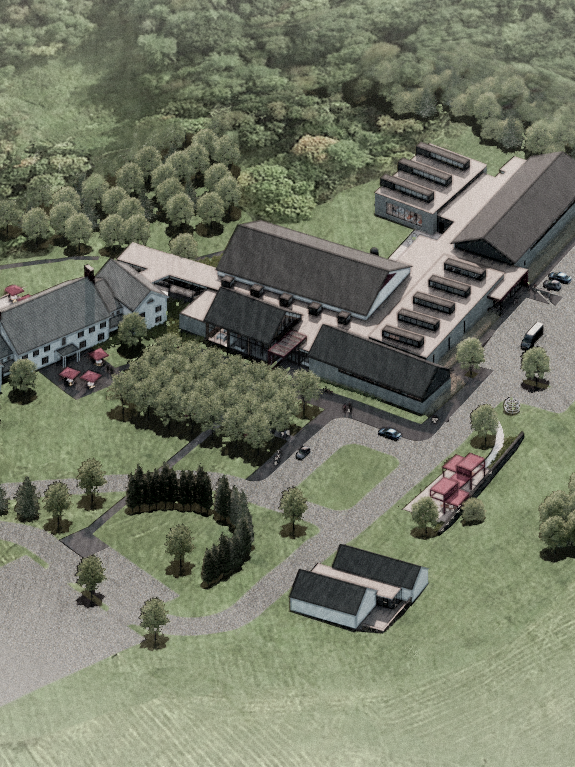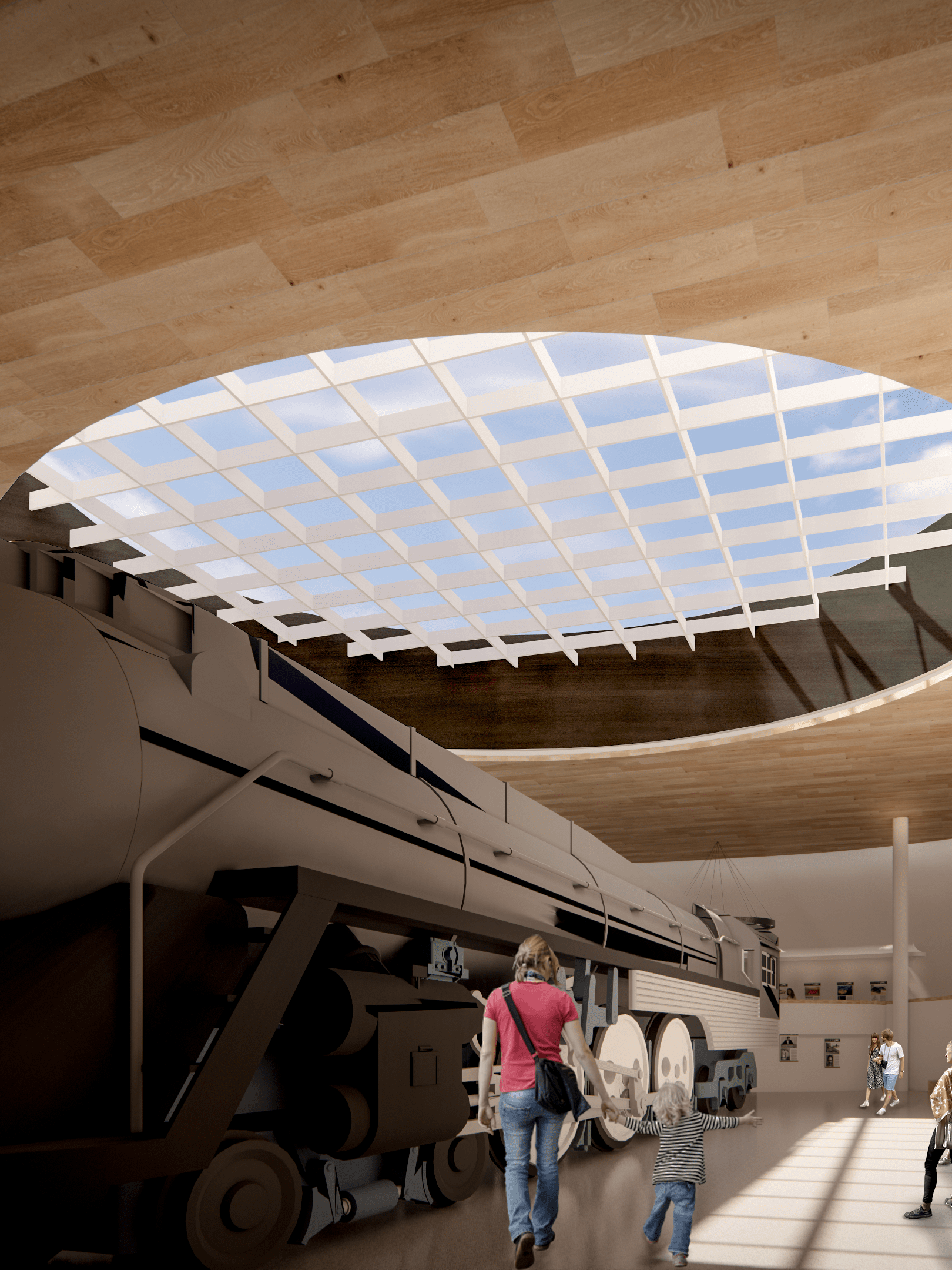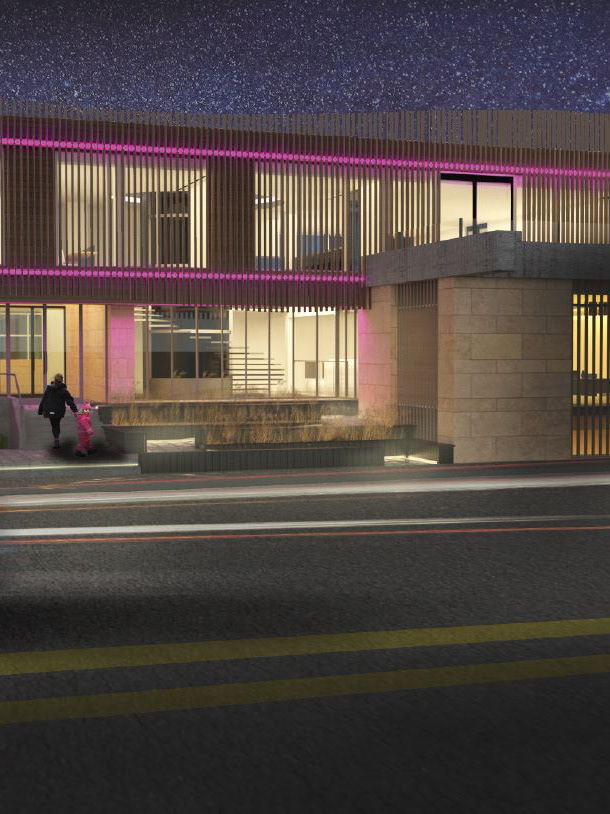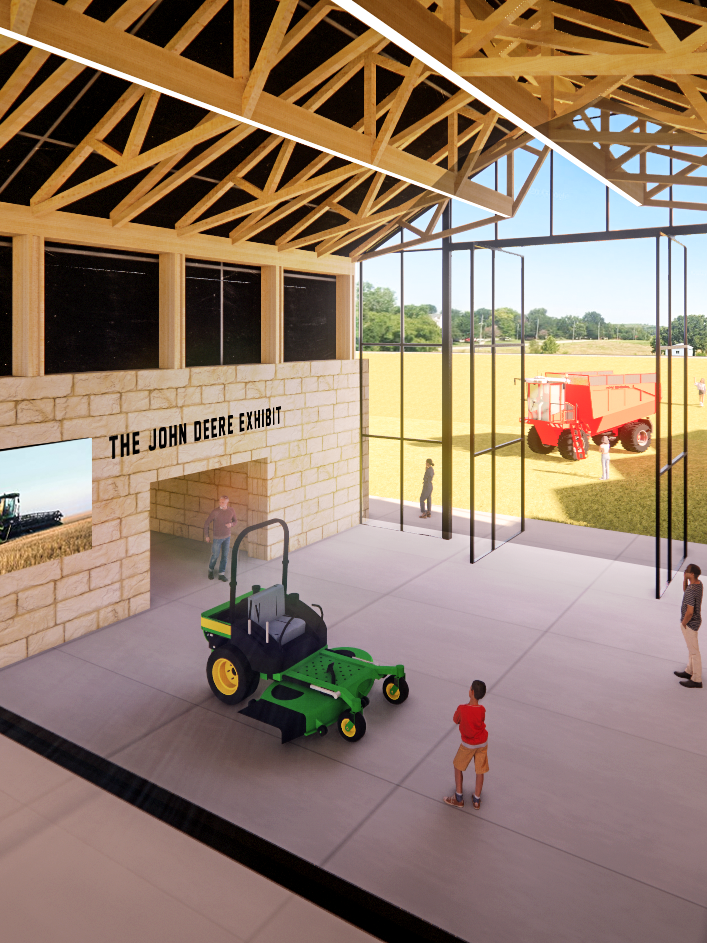Rendering of the Sculpture Gallery
American Folk Art Museum
The intent of my design was to create a building that reflects the proud sense of regional architecture held by Bostonians, while still being designed for the modern era. To achieve this, the both facades echo its neighbors. A brick façade rise split into columns with windows that mimic the context. The first two floors on the Merrimac façade has a cast iron façade so that the materiality continues from the Cognitive Behavioral building through the Folk-Art Museum. The big move of the entire design was the second-floor balcony and lobby. The balcony continues the datum of the second floor which extends the entire block. By entering underneath the balcony and up to the second floor, the loading dock and necessary back of house spaces are free to be the proper size without infringing on public spaces. For people who need an elevator, the gift shop opens out to the street level, and can be closed off after store hours. Further up the building, a lightwell placed centrally in the building directly lights the stage of the auditorium. With frosted glass, the lightwell provides a soft and warm glowing light to galleries. In addition, the lightwell becomes an object to circulate around. Therefore, different galleries are placed around the lightwell, with different height ceilings reflecting the scale of the artwork housed in that gallery. In all, this proposal for the American Folk-Art Museum was designed with Boston architecture in mind, but also designed for all art lovers and visitors.
Render of the Balcony and Entry Staircase
Render of the Auditorium
Diagram Storyboard

Site

Site Extruded

Balcony is Added on Second Floor

Staircase Brings Visitors Under Balcony

Lobby interlocks with Loading Dock

Gift Shop Allows for ADA Entry

Vertical Circulation moved to Rear Corners

Lightwell becomes object to rotate Around
These diagrams tell the story behind the Folk Art Museum and explains my logic as I put this design together. Starting with the site, I extruded the full extends upward as to maximize the the usable square footage. However, with the height, I set it at a level in-between the neighboring structures to give it a sense of belonging and fit. Then, the big move comes into play. A grand exterior staircase brings visitors up to the second floor, where they pass under a balcony on the second floor, and into the lobby space. This lobby space interlocks with the loading dock on the first floor as to keep the back of house spaces secure and separate from the public. However, guests who require the use of an elevator, can still enter into the two story gift shop off the street. Guests will then make their way across the lobby and to the staircases in the rear corners of the site. Using these fire stairs as the main mode of vertical circulation, visitors will find a light well on the top three floors. This lightwell not only brings in a diffused light through frosted glass, but becomes a core, providing a void for guest to circulate around. This lightwell sets up the relation between the galleries and provides an opportunity to adjust ceiling heights for different galleries that would otherwise feel random or abrupt.
Building Sections
One intent of this project was to manipulate the ceiling heights to create dynamic spaces. These sections showcase the variety of spaces that exists within the project and identifies how the entry staircase beings visitors into the building. Additionally, you can see how the lightwell brings light to the top of the stage and how certain galleries have access to this light. The Section on the right also reveals a three story gallery space where rugs are hung.
Floorplans
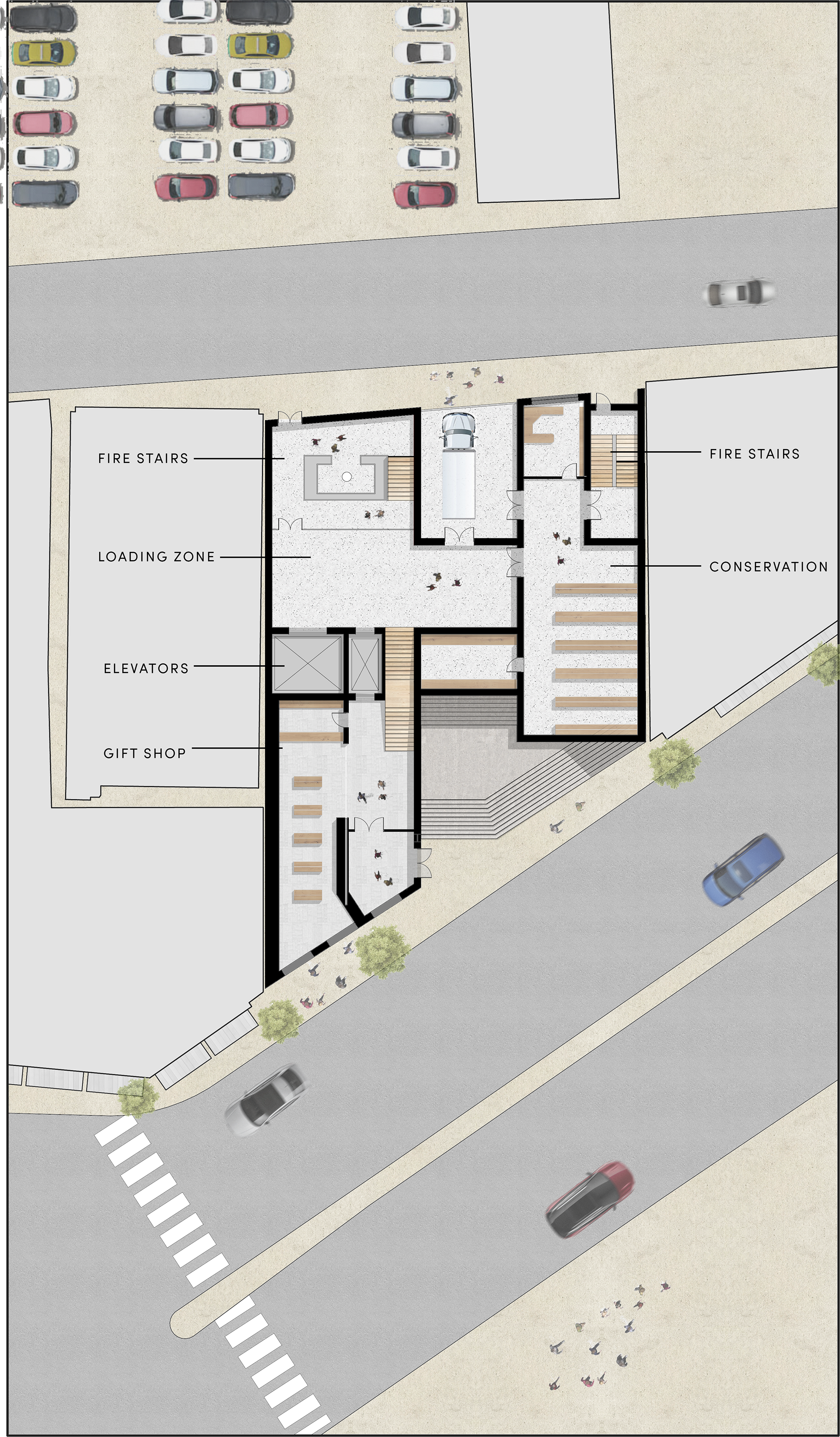
First Floor
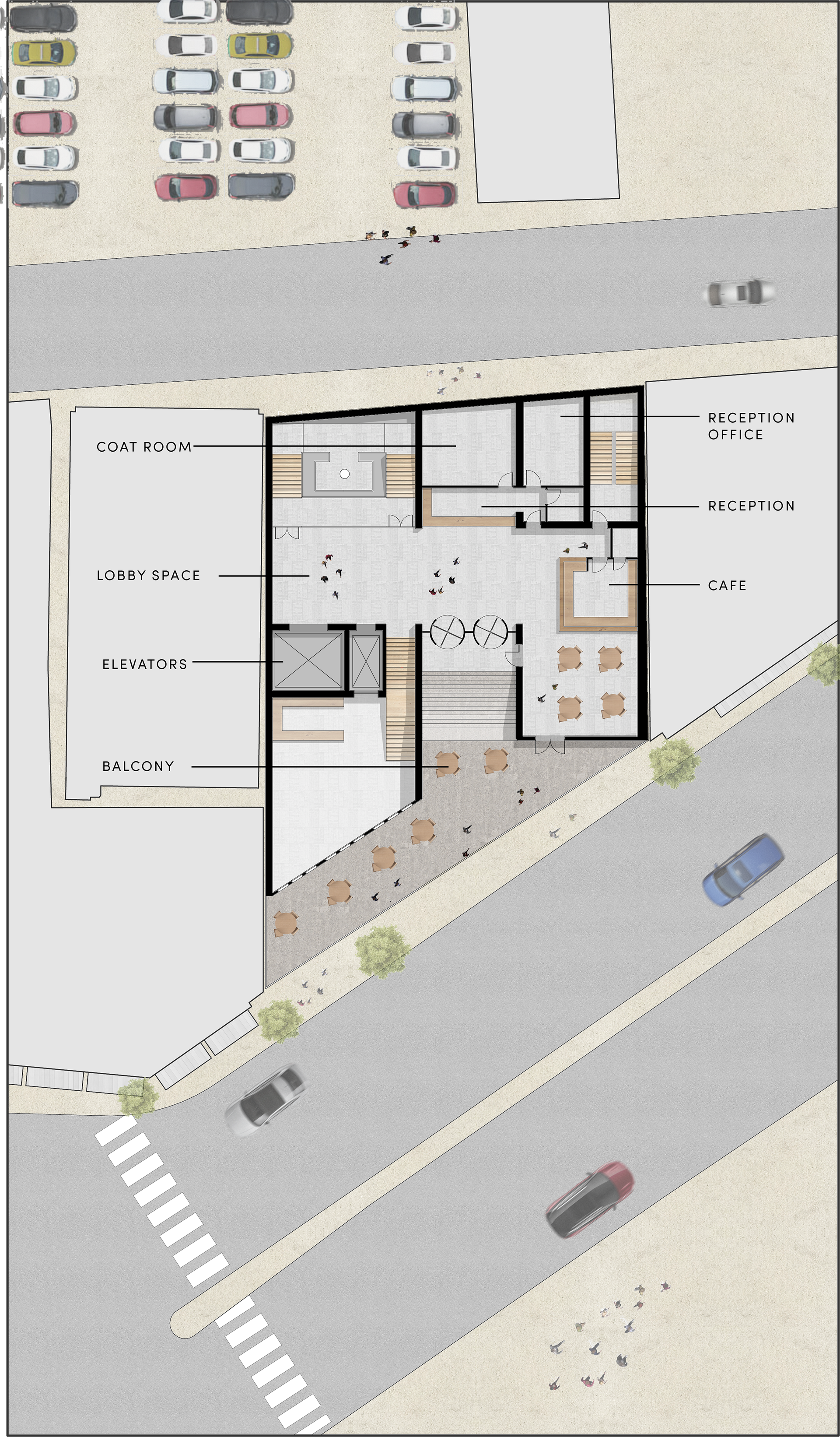
2nd Floor
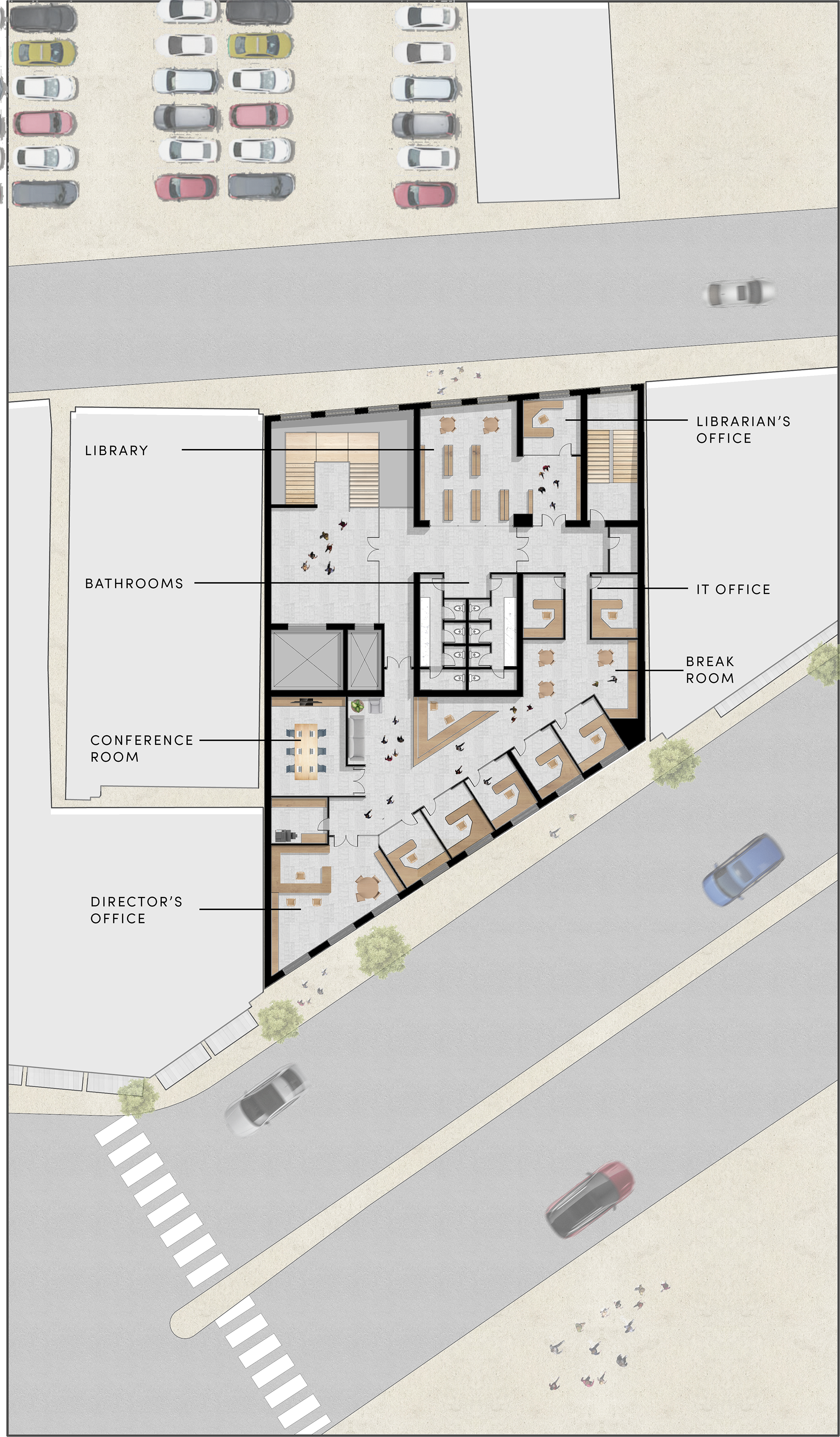
3rd Floor
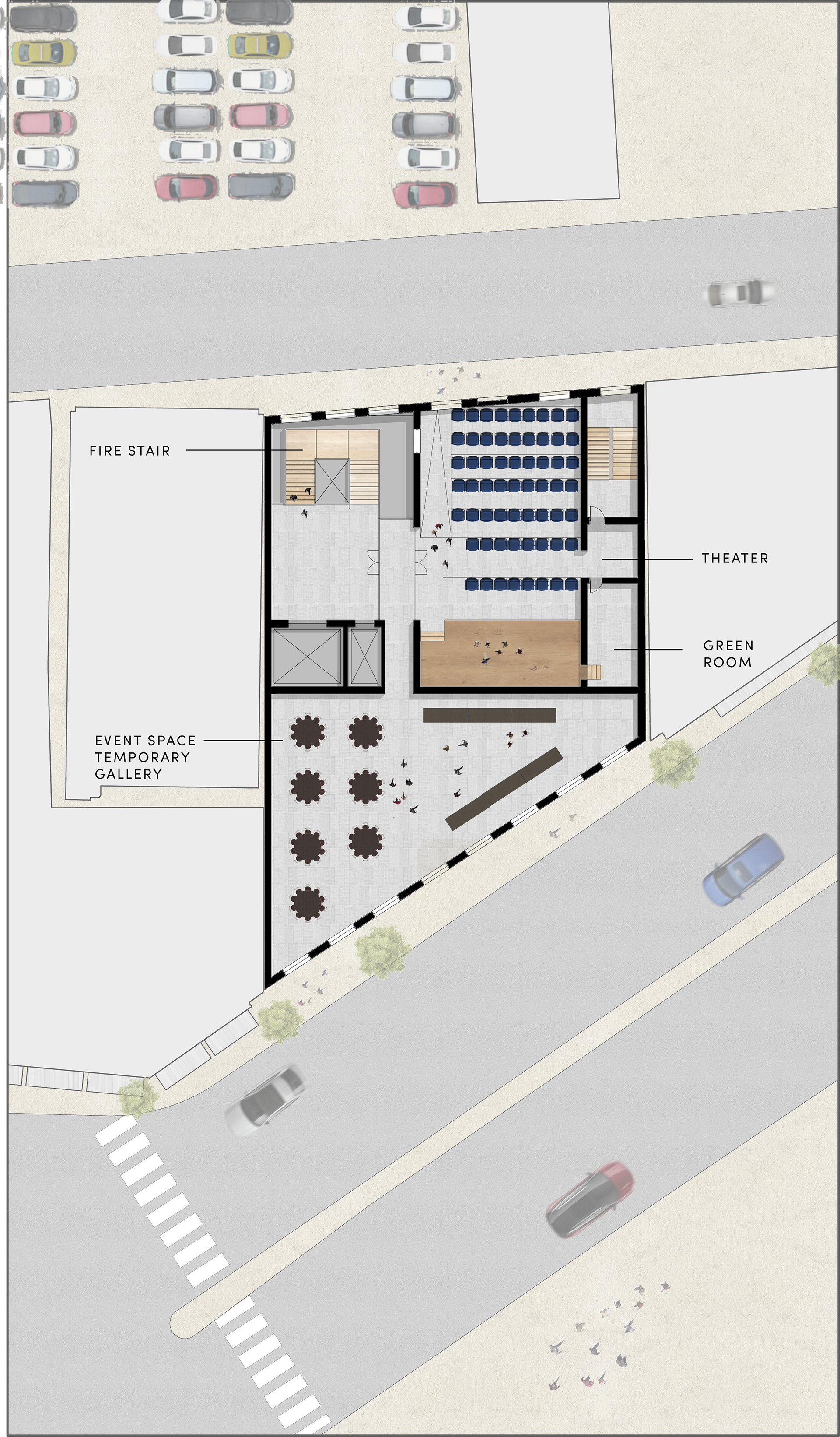
4th Floor
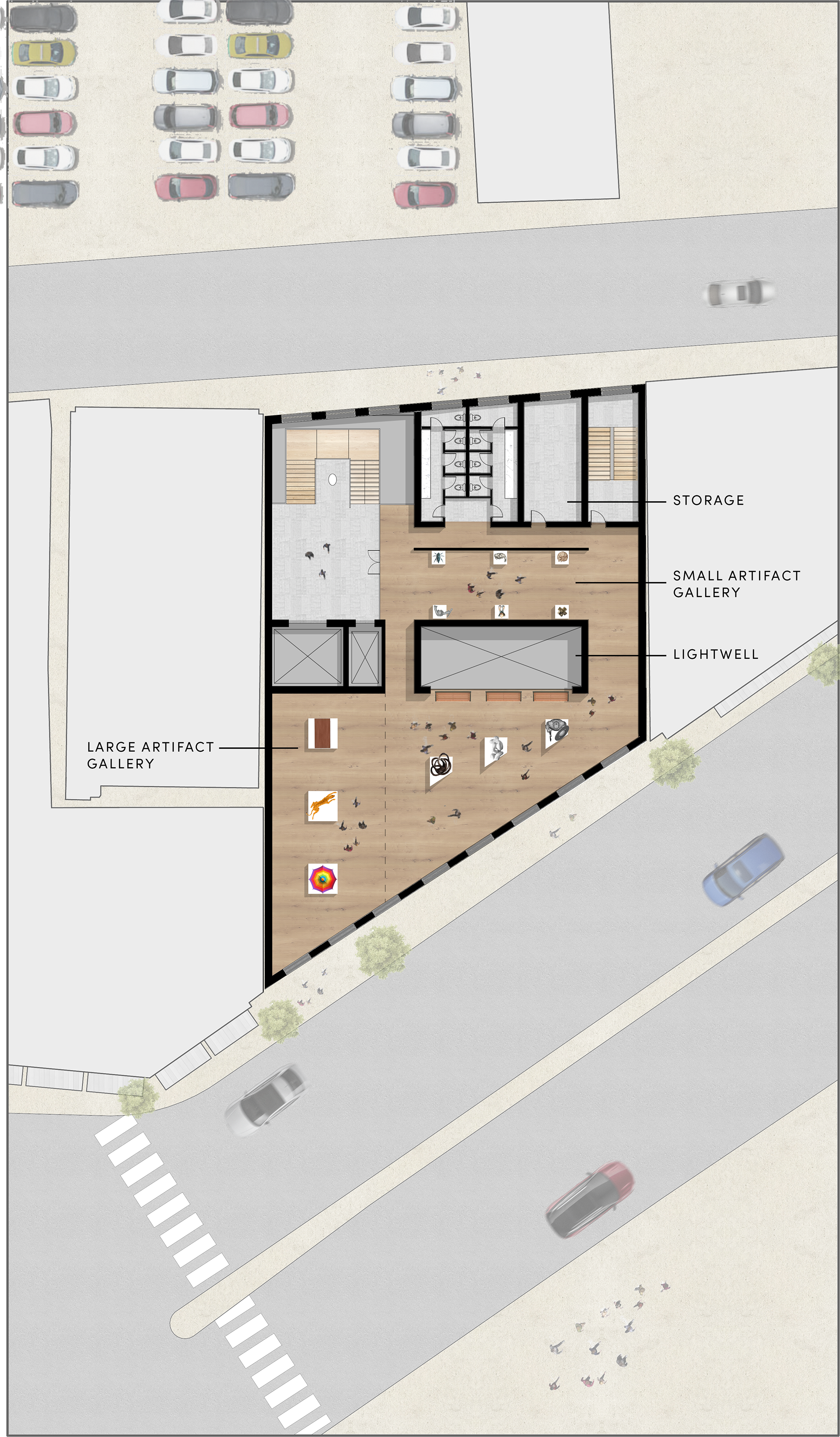
5th Floor
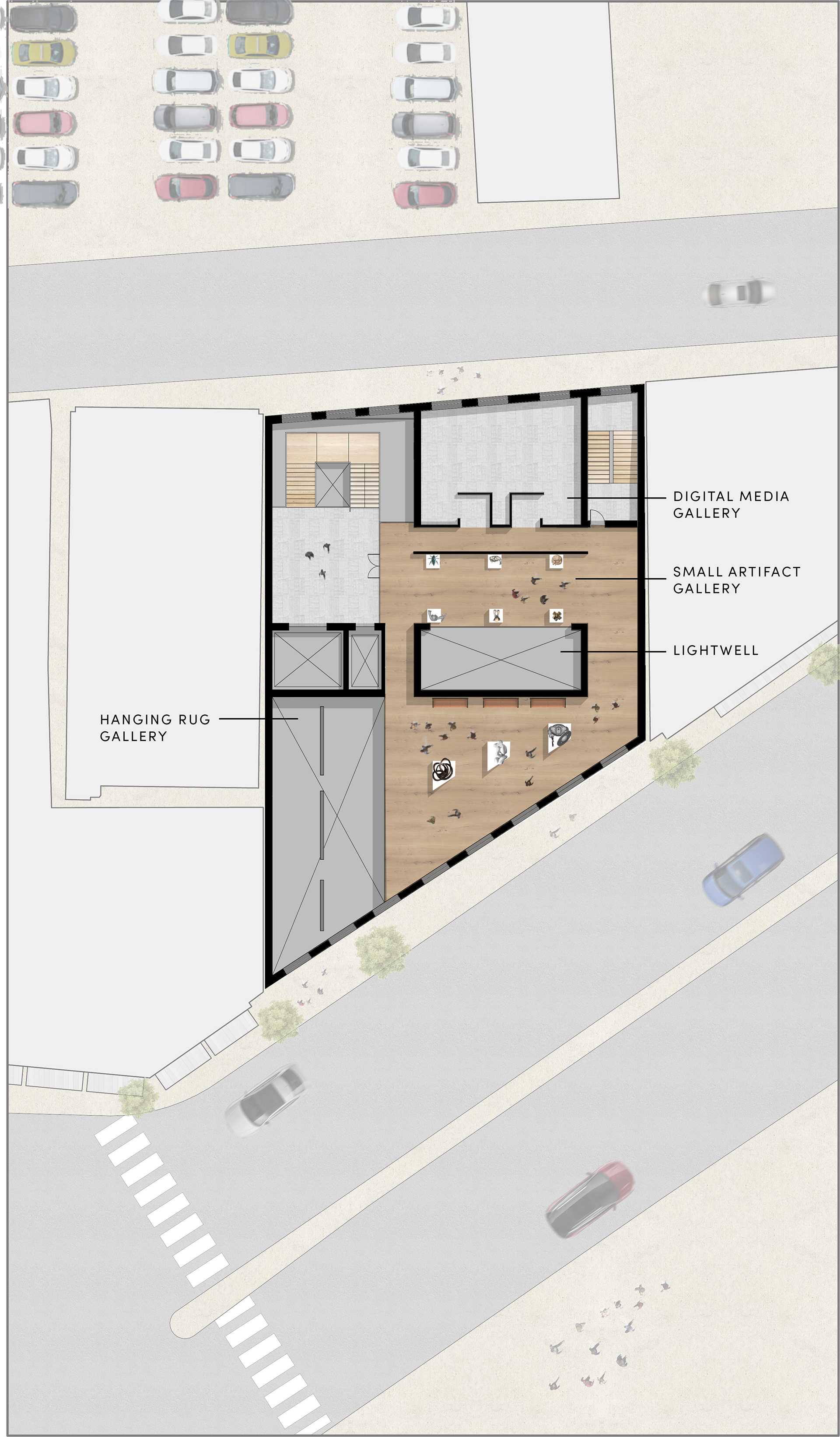
6th Floor
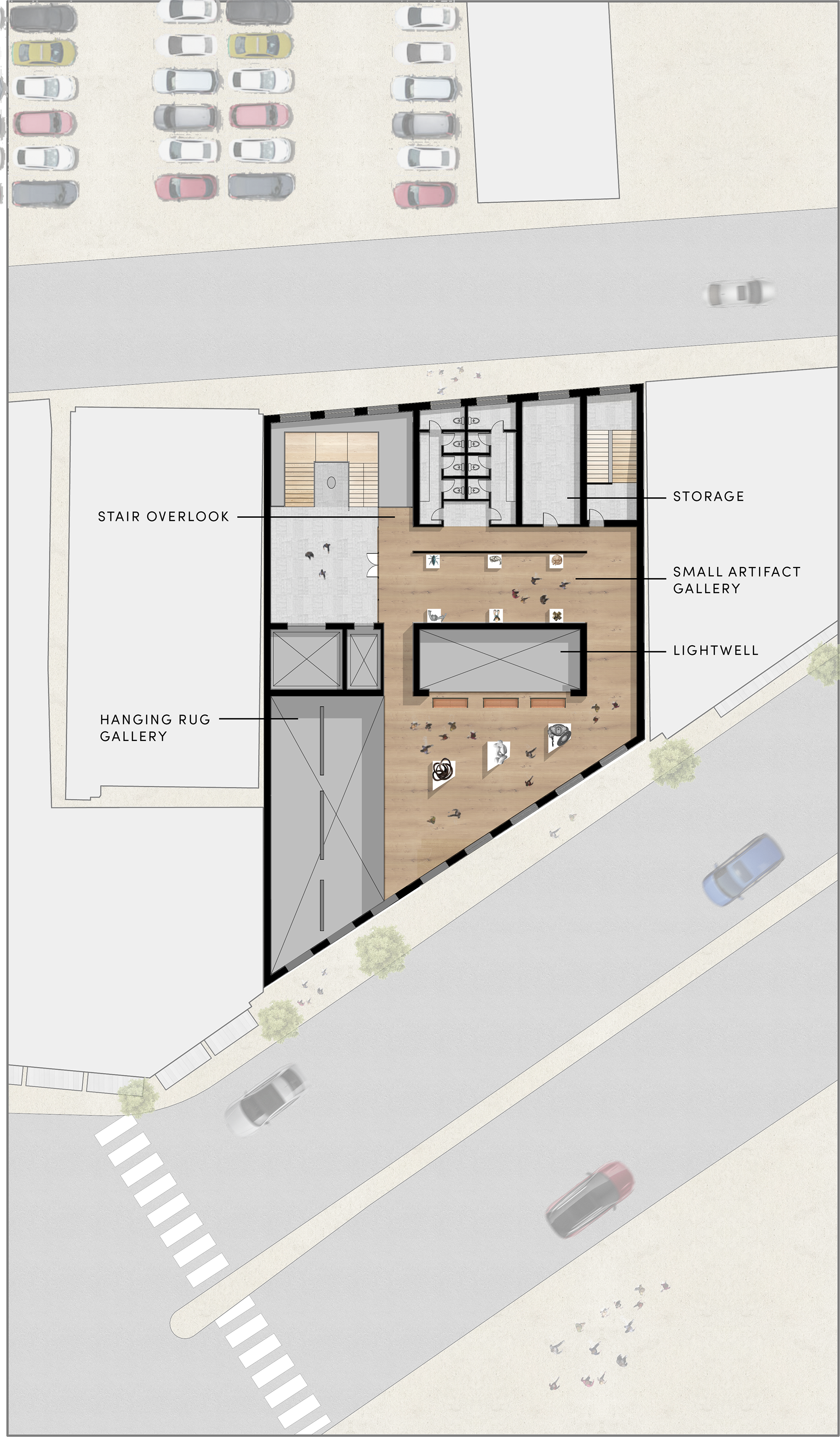
7th Floor
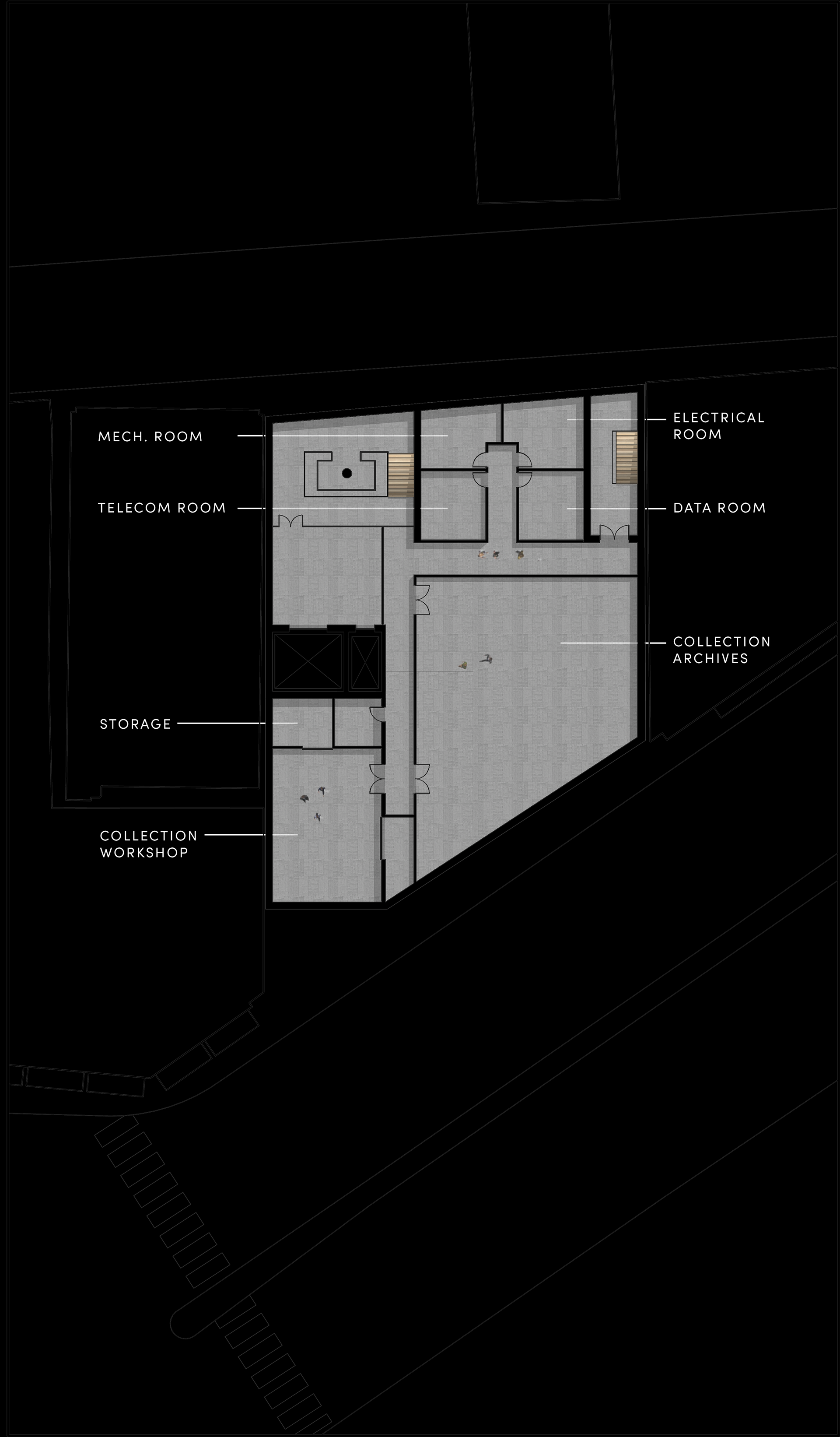
Basement
Elevations
Lancaster Street (Front) Elevation
Merrimac Street (Rear) Elevation
The elevations were designed to closely match the context of the neighboring buildings. The Boston Box is historic hotel immediately adjacent to the East of the site. On the other side, the mixed use building that primary houses the Harvard study of Adult development connects to the site. These buildings have strong brick facades with columns of windows. In my design, I tried to replicate this, but with a contemporary style. Large columns of windows are recessed in an otherwise brick façade. Instead of having brick or metal divisions between the floors, I have allowed the glass to run the full height of the opening, using a clean, white metal spandrel panel. This accentuates the verticality of the building, and connects to the context visually and on the historic scale of time. Additionally, the Boston Boxer and the mixed-use building use a black and tinted green metal on the ground level of the building. This language is carried over to the Folk Art Museum. This consistent language across the three buildings make it look as though this museum has always existed on the site, rather than being an infill project, while still having a contemporary flair to the design.
Staircase Diagrammatic Axonometric
The Staircase
The northwestern fire stair plays a big role in the design of the Folk art museum. This staircase is in an enclosed box that includes the two elevators and a small lobby space between the vertical elements. Encased with fire-rated glass, this fire stair moves people up and down the building, to each desired floor, with out people realizing they are in a fire stair. on the Northern most end of the stairs, between the treads and the rear façade, a small atrium space exists. This gives views out to the city of Boston and down to the rest of the museum to guests as they ascend. Finally, most levels of the staircase are in a "U" shape. The level space between the "U" now becomes a place where a single piece of art can live. This added depth to the stairs not only makes it a place of circulation, but now a place of dialogue, where visitors can gather and remark about the wonderful folk art Boston has to offer.
Physical Model
Renderings

Auditorium
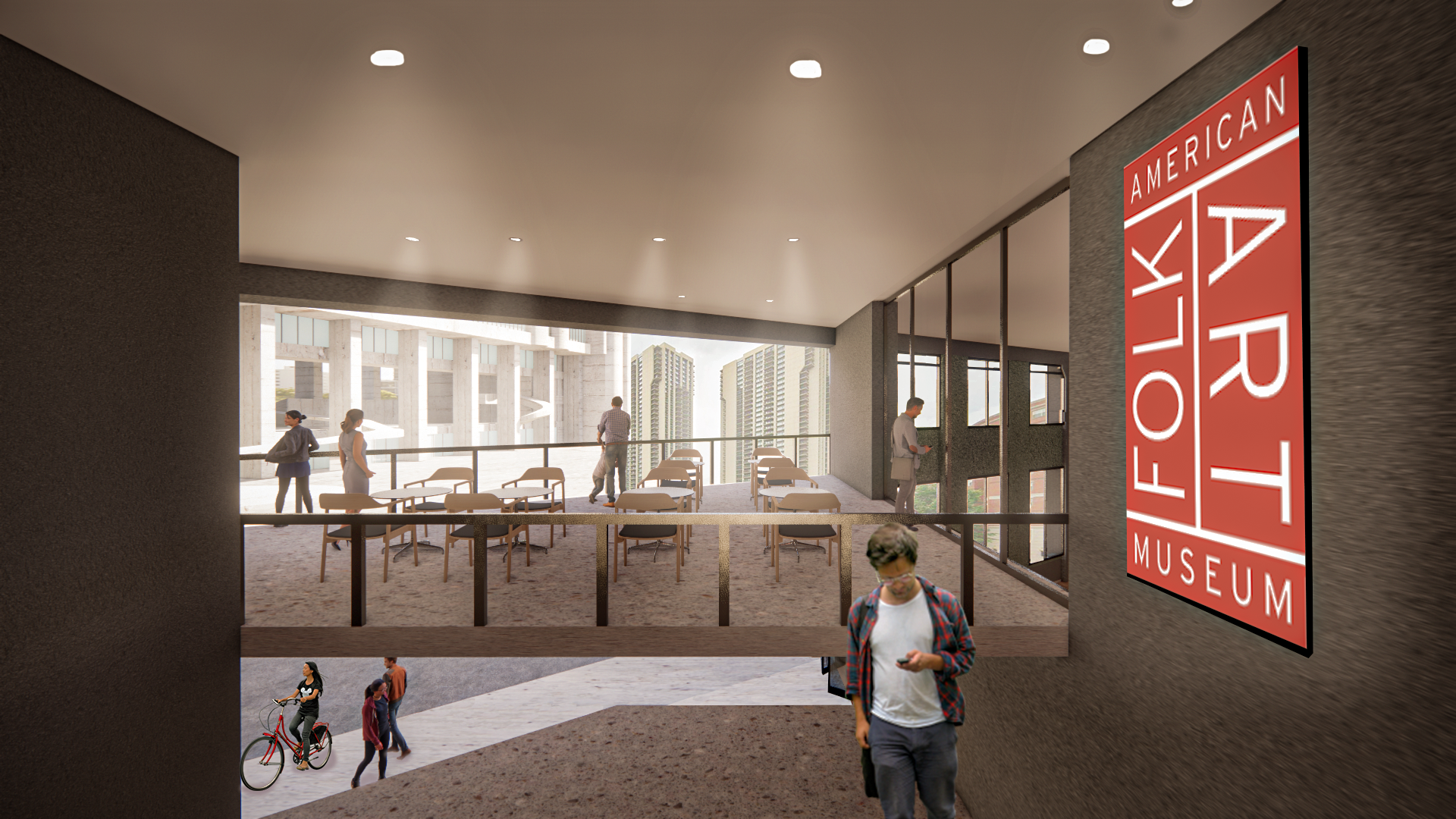
Balcony
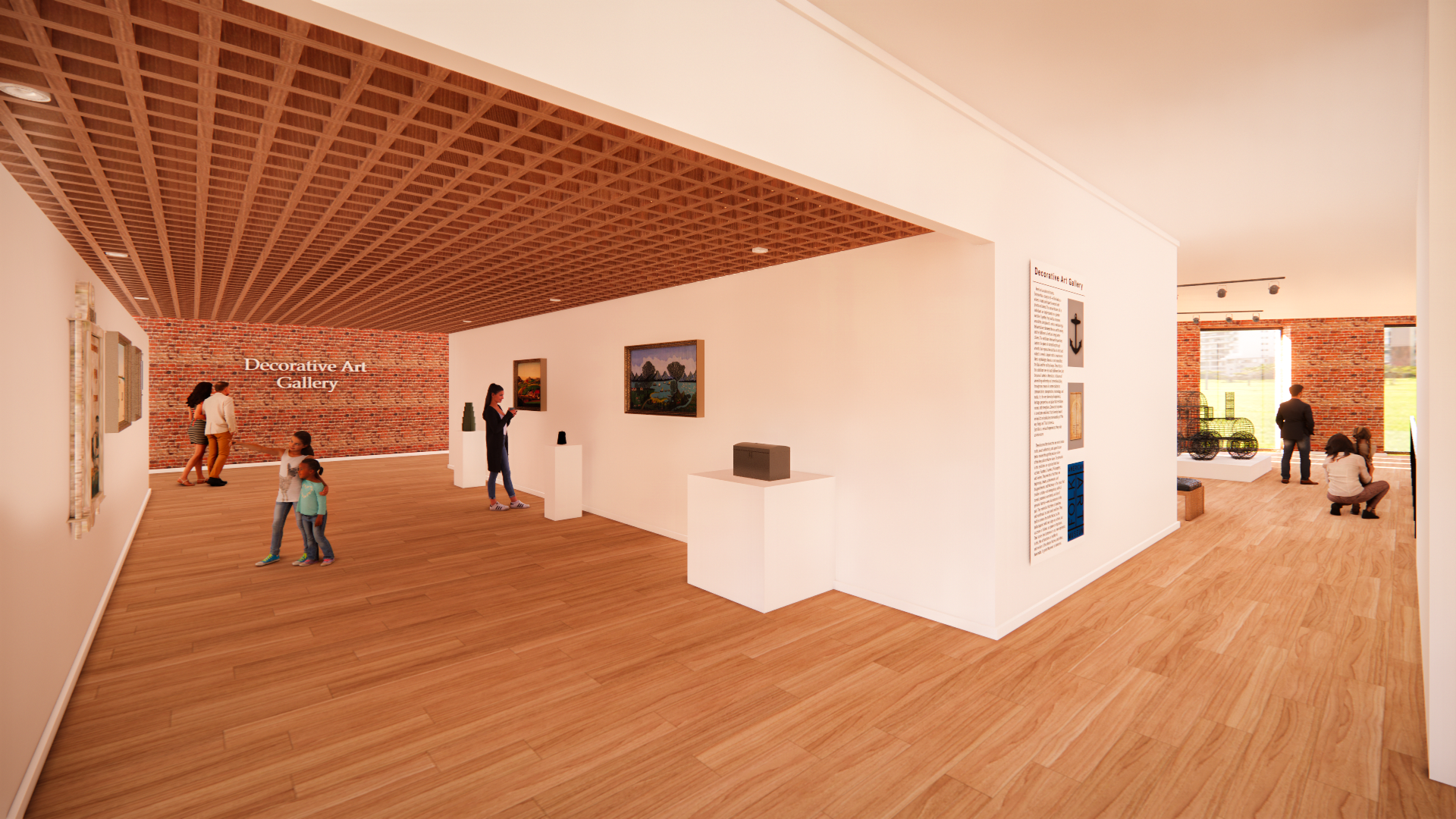
Decorative Art Gallaery
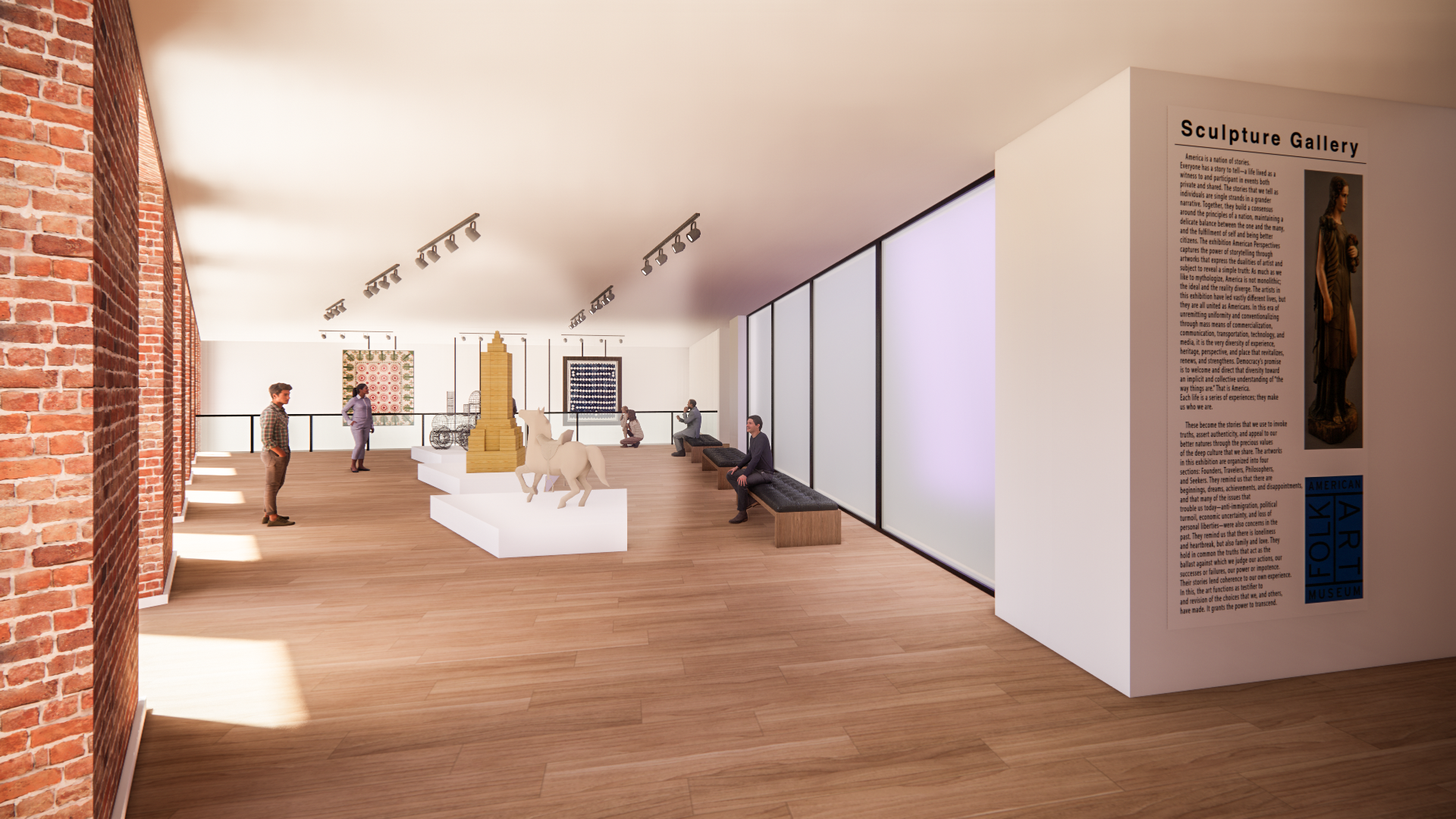
Sculpture Gallery
This project was designed using Rhino 6. To create the renderings, I used Enscape to create a base image. Then, in Adobe photoshop, I was able to enhance the image. As for the floorplans and elevations, I exported the drawings from Rhino and into Adobe Illustrator. There, I was able to finetune the line weights and then i exported the drawings into Photoshop. Using Photoshop, I was able to render out the images.

